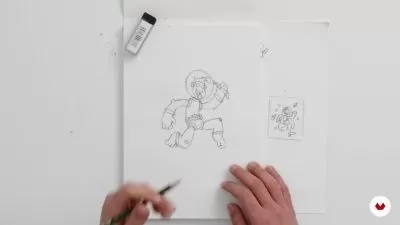Blender 4.2: Precise Modeling
9:44:47
Description
Architecture, Engineering, and 3D Printing
What You'll Learn?
- Create 3D Models with Blender using precise modeling techniques and numeric input
- Learn the Basics about 3D Modeling with Blender
- Create 3D Models for Architecture and Enginnering
- Manage Add-ons and extending Blender resources to create 3D Models
- Prepare Models for 3D Printing by verifying
- Use Blender as a CAD tool for design and manufacturing
Who is this for?
What You Need to Know?
More details
DescriptionBlender is an incredible resource for professionals in design and creative fields. For those in architecture, engineering, and 3D printing, it offers a powerful way to visualize ideas and manage 3D model creation. However, to fully harness these capabilities, you need to learn how to use Blender as a precision CAD tool.
In the Blender 4.2: Precise Modeling for Architecture, Engineering, and 3D Printing course, you'll master powerful resources in Blender to gain precise control over lengths, positions, and dimensions. You'll learn to use Blender with the precision of CAD tools like AutoCAD. Our workflow enables you to create any model in Blender using either metric or imperial units, making it suitable for a wide range of projects.
This course provides a solid foundation in using Blender and key Add-ons for precise modeling across various design projects. You'll learn techniques applicable to architecture, engineering, and 3D printing, enabling you to integrate Blender seamlessly into your professional workflow.
Course Highlights:
Start from scratch: No prior experience required – we begin with a comprehensive introduction to Blender
Real-world application: Practical examples for architecture, engineering, and 3D printing projects
Flexibility in measurement: Master both Metric and Imperial systems
Technical precision: Learn to accurately follow technical drawings and image references
The workshop follows the proven structure and learning path from the author's book, Precise Modeling for Architecture, Engineering, and 3D Printing, ensuring a comprehensive and well-tested approach to mastering Blender as a CAD tool.
Who this course is for:
- Artists looking to learn about numeric input to create 3D models with precision.
- Architects, Engineers, Product Designers, and 3D Printing Professionals
- Blender artists that need to develop projects with full precision on their models
Blender is an incredible resource for professionals in design and creative fields. For those in architecture, engineering, and 3D printing, it offers a powerful way to visualize ideas and manage 3D model creation. However, to fully harness these capabilities, you need to learn how to use Blender as a precision CAD tool.
In the Blender 4.2: Precise Modeling for Architecture, Engineering, and 3D Printing course, you'll master powerful resources in Blender to gain precise control over lengths, positions, and dimensions. You'll learn to use Blender with the precision of CAD tools like AutoCAD. Our workflow enables you to create any model in Blender using either metric or imperial units, making it suitable for a wide range of projects.
This course provides a solid foundation in using Blender and key Add-ons for precise modeling across various design projects. You'll learn techniques applicable to architecture, engineering, and 3D printing, enabling you to integrate Blender seamlessly into your professional workflow.
Course Highlights:
Start from scratch: No prior experience required – we begin with a comprehensive introduction to Blender
Real-world application: Practical examples for architecture, engineering, and 3D printing projects
Flexibility in measurement: Master both Metric and Imperial systems
Technical precision: Learn to accurately follow technical drawings and image references
The workshop follows the proven structure and learning path from the author's book, Precise Modeling for Architecture, Engineering, and 3D Printing, ensuring a comprehensive and well-tested approach to mastering Blender as a CAD tool.
Who this course is for:
- Artists looking to learn about numeric input to create 3D models with precision.
- Architects, Engineers, Product Designers, and 3D Printing Professionals
- Blender artists that need to develop projects with full precision on their models
User Reviews
Rating

Udemy
View courses Udemy- language english
- Training sessions 77
- duration 9:44:47
- English subtitles has
- Release Date 2024/11/21








