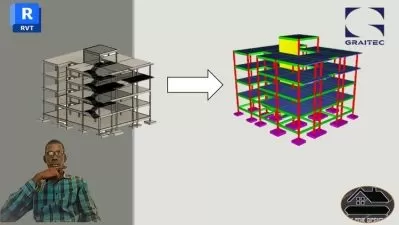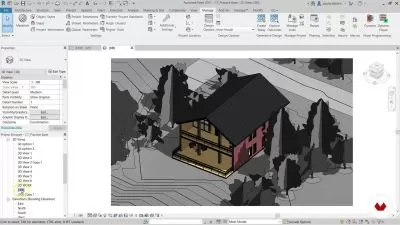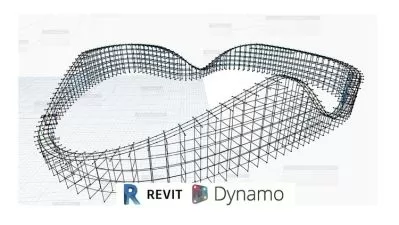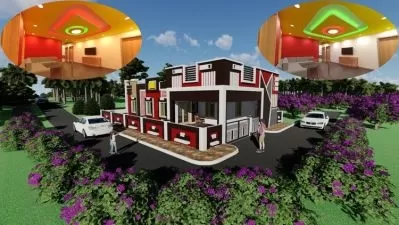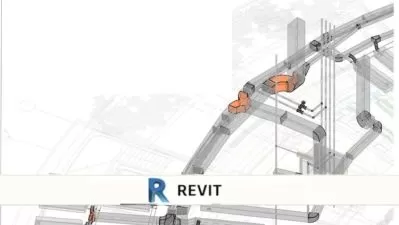BIM Generative Design Architecture Placement Autodesk Revit
Enrique Galicia
1:27:28
Description
Learn and review practical BIM uses of generative design for layout distribution and topography allocation of projects.
What You'll Learn?
- Develop some sample scripts with some requirements to be follow by dynamo.
- Learn to recognize key values to be compare and to use as permutations for different type of results.
- Review relations and interactions of the content display with Dynamo and Revit.
- Integrate Topography with Architectural Areas to generative design for decision taking processes
Who is this for?
What You Need to Know?
More details
DescriptionThis course it’s designed to teach you some proposals for a practical BIM use of Generative Design, so it can clearly become a tool asset for the design approach.
Â
BIM is now on a second digital revolution where communication skills and programming would create a different value to construction and infrastructure BIM projects, the core stream would be reflected in responses and computer analysis rather than handmade models.
Â
This course it’s the third step to use Generative Design with Dynamo.
Â
We will start from scratch and review processes proposed to extract topography from civil 3d and run it over Dynamo 2.0.2, with that information we will integrate results on Revit 2018 to create property lines to the dynamo model. Â
Using a modular structure we can explore possible uses for distribution and with Refinery we can enhace project decision taking. Â
On this course we will ground concepts for a practical use so we can communicate with the computer and its capabilities would reflect those results.
Â
Communication is the core competence require for a fluent BIM Coordination, and I do believe that generative design would shorten and improve the BIM adotion rate on design processes, so we are talking on a quantum leap to coordinate with construction and engineering systems.
Â
Decision taking and Dynamic modeling are the two main components of this course.
Â
This course complements with other courses such as Dynamo Basic Modeling, Mastering Geometry with Dynamo, and Generative Design for Buildings. and it will also set a new requirement for future courses using generative design with other workflows.
Â
The course has 1 sample model to follow up so then you can do your own, but it includes all references, scripts and sample values reflected.
Â
Go at your own pace, jump between sections and enjoy a lifetime access of content
Â
Also, we have a direct response for any topic listed, so we can improve the content.
Â
Be the first to know of future courses regarding BIM, take advantage of all the opportunities that may appear and use it to improve your work performance and get better job positions.
Â
Who this course is for:
- Designers, Urban Developers, and Engineers that what to review proposals for a practical BIM use of generative design that they can follow or configure on their everyday basis.
- Architects that want to pair up with computers and programing skills to have superpowers when analyzing.
- Constructors and Engineers that want to see deeply samples of generative design with Dynamo and may get new ideas on how to implement their own protocols.
This course it’s designed to teach you some proposals for a practical BIM use of Generative Design, so it can clearly become a tool asset for the design approach. Â
BIM is now on a second digital revolution where communication skills and programming would create a different value to construction and infrastructure BIM projects, the core stream would be reflected in responses and computer analysis rather than handmade models. Â
This course it’s the third step to use Generative Design with Dynamo. Â
We will start from scratch and review processes proposed to extract topography from civil 3d and run it over Dynamo 2.0.2, with that information we will integrate results on Revit 2018 to create property lines to the dynamo model. Â
Using a modular structure we can explore possible uses for distribution and with Refinery we can enhace project decision taking. Â
On this course we will ground concepts for a practical use so we can communicate with the computer and its capabilities would reflect those results. Â
Communication is the core competence require for a fluent BIM Coordination, and I do believe that generative design would shorten and improve the BIM adotion rate on design processes, so we are talking on a quantum leap to coordinate with construction and engineering systems. Â
Decision taking and Dynamic modeling are the two main components of this course. Â
This course complements with other courses such as Dynamo Basic Modeling, Mastering Geometry with Dynamo, and Generative Design for Buildings. and it will also set a new requirement for future courses using generative design with other workflows. Â
The course has 1 sample model to follow up so then you can do your own, but it includes all references, scripts and sample values reflected. Â
Go at your own pace, jump between sections and enjoy a lifetime access of content Â
Also, we have a direct response for any topic listed, so we can improve the content. Â
Be the first to know of future courses regarding BIM, take advantage of all the opportunities that may appear and use it to improve your work performance and get better job positions. Â
Who this course is for:
- Designers, Urban Developers, and Engineers that what to review proposals for a practical BIM use of generative design that they can follow or configure on their everyday basis.
- Architects that want to pair up with computers and programing skills to have superpowers when analyzing.
- Constructors and Engineers that want to see deeply samples of generative design with Dynamo and may get new ideas on how to implement their own protocols.
User Reviews
Rating
Enrique Galicia
Instructor's Courses
Udemy
View courses Udemy- language english
- Training sessions 12
- duration 1:27:28
- English subtitles has
- Release Date 2024/04/15






