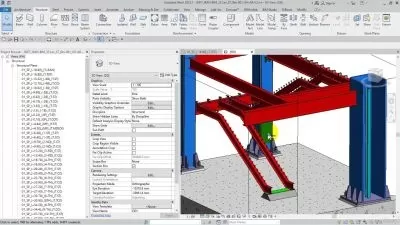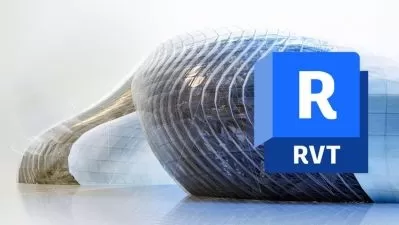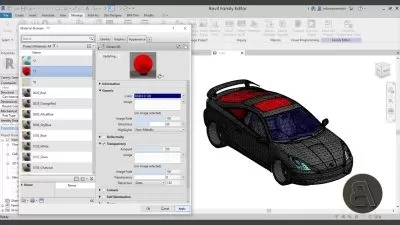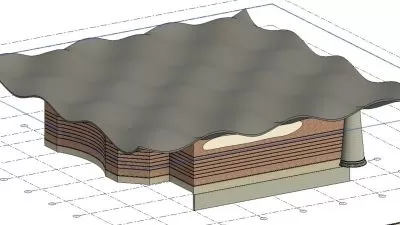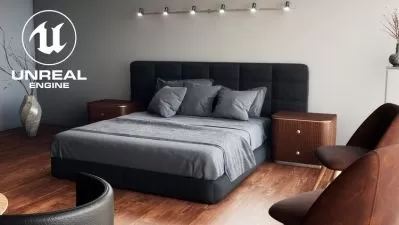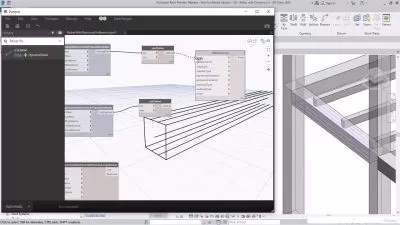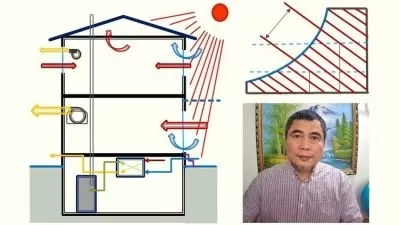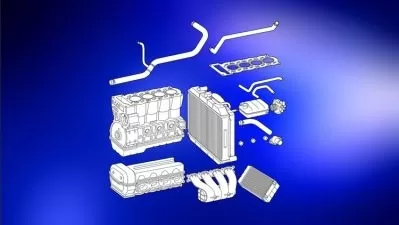BIM: Designing Sustainable HVAC Systems with Revit
Onyema Udeze
5:39:05
Description
Humans spend most of their lives in spaces within facilities, and this makes designing sustainable spaces with optimal heating, ventilation, and air-conditioning (HVAC) more critical than ever. Mechanical systems account for the highest cost in most facilities—and they consume the most energy. To enhance the sustainability of new facilities, designers must adopt a lean and agile approach to designing the heating, ventilation, and air conditioning HVAC systems.
This course with instructor Onyema Udeze focuses on HVAC design and analysis in Revit from the conceptual design (CD) stage to the detailed design (DD) stage. He takes you from the start of a typical HVAC project through a systems analysis workflow. He then goes in depth into creating mechanical equipment and the essential components of HVAC systems. Plus, learn about mechanical modeling and advanced HVAC analysis in Revit.
More details
User Reviews
Rating
Onyema Udeze
Instructor's Courses
Linkedin Learning
View courses Linkedin Learning- language english
- Training sessions 35
- duration 5:39:05
- English subtitles has
- Release Date 2024/06/20






