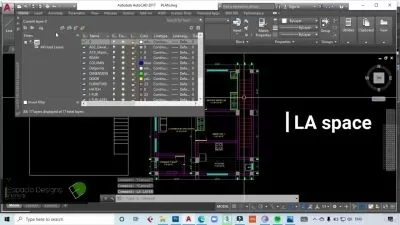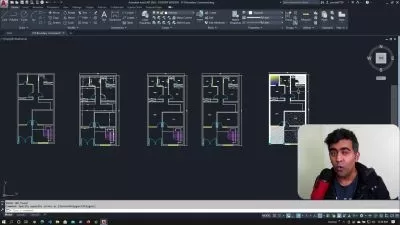BEGINNER! The 2D Basics of the AutoDesk AutoCAD software!
Joe McGovern
4:19:48
Description
Go from Level 1 Beginner to Level 10 Advanced in 2D AutoCAD by Creating Beginner to Advanced 2D Plans!
What You'll Learn?
- Confidently Navigate the AutoCAD User Interface
- Save Time By Applying Shortcuts, Tips and Tricks.
- Accurately Draw and Modify Beginner to Advanced 2D Plans
- Completely Document and Dimension Basic to Advanced 2D Plans
- Use Layers and Object Properties, such as Line Color, Line Weights and Line Types.
- Draw Using Absolute, Relative and Polar Coordinates as well as using Dynamic Input
- Draw Lines, Construction Lines, Circles, Rectangles, Polylines and Polygons
- Modify Using Move, Copy, Trim, Extend, Mirror, Stretch, Rotate, Array, Offset, Fillet, Chamfer
- Understand the difference between all major AutoCAD tools and when to apply them.
- Learn to follow a smooth work flow by thinking and applying rather than copying or simply recreating.
Who is this for?
What You Need to Know?
More details
DescriptionWelcome! My name is Joe McGovern and I'm a high school teacher of Architecture, Engineering and Design. I am also a project manager at a local Architecture firm. In this beginner to advanced 2D course, I will start off by showing you how to easily navigate the User Interface. This includes use of the command line, 3 coordinate systems of input, tool location, shortcuts, tips and tricks. The following tools will be extensively reviewed throughout the course; Line, Polyline, Rectangle, Circle, Move, Copy, Trim, Extend, Dimensioning, DDIM, Stretch, Rotate, Mirror, Array, Offset, Fillet, Chamfer, Line Colors, Line Weights, Line Types, use of Layers and many more! You will build the skills necessary to accurately depict 2D plans in this beginner to advanced order; Title Block, Line Types, Triangle Summary, Inlaid Linoleum (4-44), Field, Pacman, Fireplace, Door & Window, Furniture and iPhone. I will not only show you how to draw these assignments, but I will teach you my work flow, my thought process and all the tips and tricks I've learned over the 20 years I've been studying Architecture and AutoCAD. Join my course and follow along to take your 2D AutoCAD skills from the Beginner to Advanced level. Thank you and enjoy the course!
Who this course is for:
- Beginner AutoCAD Users.
- Brushing Up Your Skills in AutoCAD.
- Students looking to learn AutoCAD.
- Educators looking to teach AutoCAD.
Welcome! My name is Joe McGovern and I'm a high school teacher of Architecture, Engineering and Design. I am also a project manager at a local Architecture firm. In this beginner to advanced 2D course, I will start off by showing you how to easily navigate the User Interface. This includes use of the command line, 3 coordinate systems of input, tool location, shortcuts, tips and tricks. The following tools will be extensively reviewed throughout the course; Line, Polyline, Rectangle, Circle, Move, Copy, Trim, Extend, Dimensioning, DDIM, Stretch, Rotate, Mirror, Array, Offset, Fillet, Chamfer, Line Colors, Line Weights, Line Types, use of Layers and many more! You will build the skills necessary to accurately depict 2D plans in this beginner to advanced order; Title Block, Line Types, Triangle Summary, Inlaid Linoleum (4-44), Field, Pacman, Fireplace, Door & Window, Furniture and iPhone. I will not only show you how to draw these assignments, but I will teach you my work flow, my thought process and all the tips and tricks I've learned over the 20 years I've been studying Architecture and AutoCAD. Join my course and follow along to take your 2D AutoCAD skills from the Beginner to Advanced level. Thank you and enjoy the course!
Who this course is for:
- Beginner AutoCAD Users.
- Brushing Up Your Skills in AutoCAD.
- Students looking to learn AutoCAD.
- Educators looking to teach AutoCAD.
User Reviews
Rating
Joe McGovern
Instructor's Courses
Udemy
View courses Udemy- language english
- Training sessions 15
- duration 4:19:48
- English subtitles has
- Release Date 2024/03/12









