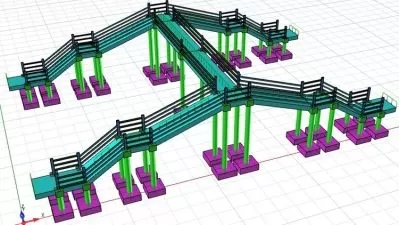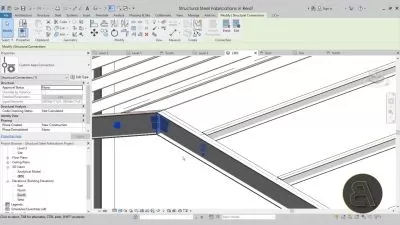Basic Structural Steel Prokon Sumo Modeling
Richon Nortje
1:46:52
Description
Structural Steel Design to SANS 10162
What You'll Learn?
- Model a structural steel structure with load combinations
- Analyze the results obtained from the model
- Design checks for the members of the structure
- Reporting the result and design checks
Who is this for?
More details
DescriptionBasic Structural Steel Prokon Sumo Modeling is a course that is focused on modeling a structural steel structure in the Prokon Sumo software.
The goal of this course is to help structural/civil engineers understand the capabilities and possibilities of using 3D BIM software.
Sumo is a 3D BIM modeling and analysis tool. Create three-dimensional (3-D) models of structures using real-world structural elements like slabs, columns, and beams. The analysis and design tool Sumo is of the latest generation and is BIM compliant.
The design of the structural steel walkway is according to the South African National Standard (SANS) 10162 Design of Structural Steelwork code.
After the completion of the course, the learner will be able to:
Model a basic structural steel walkway
Add load cases to the structural steel walkway, load cases will be based on the use of the structural steel and what the SANS code says about it
Analyze and interpret the output obtained from the software
Do basic design checks on the members that were used for the structure
Add the results to a report generated by the Prokon software
An extra design check will be done to ensure the walkway plate used will be adequate for the structure.
I hope that this course will teach you how to use Prokon Sumo modeling and how to incorporate it into your daily life as a design engineer.
Who this course is for:
- Structural/Civil Engineers
Basic Structural Steel Prokon Sumo Modeling is a course that is focused on modeling a structural steel structure in the Prokon Sumo software.
The goal of this course is to help structural/civil engineers understand the capabilities and possibilities of using 3D BIM software.
Sumo is a 3D BIM modeling and analysis tool. Create three-dimensional (3-D) models of structures using real-world structural elements like slabs, columns, and beams. The analysis and design tool Sumo is of the latest generation and is BIM compliant.
The design of the structural steel walkway is according to the South African National Standard (SANS) 10162 Design of Structural Steelwork code.
After the completion of the course, the learner will be able to:
Model a basic structural steel walkway
Add load cases to the structural steel walkway, load cases will be based on the use of the structural steel and what the SANS code says about it
Analyze and interpret the output obtained from the software
Do basic design checks on the members that were used for the structure
Add the results to a report generated by the Prokon software
An extra design check will be done to ensure the walkway plate used will be adequate for the structure.
I hope that this course will teach you how to use Prokon Sumo modeling and how to incorporate it into your daily life as a design engineer.
Who this course is for:
- Structural/Civil Engineers
User Reviews
Rating
Richon Nortje
Instructor's Courses
Udemy
View courses Udemy- language english
- Training sessions 11
- duration 1:46:52
- Release Date 2023/02/06










