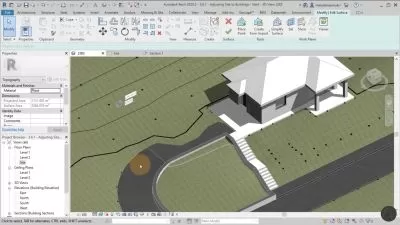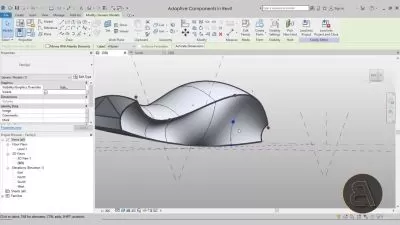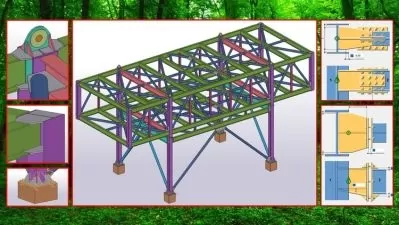Autodesk Revit for Beginners
C. Thi Team
1:03:32
Description
Using Revit 2024
What You'll Learn?
- Understanding the Tools of the Software
- Understanding someone else's Projects
- Been able to create a Basic Project
- Use Revit to Present your Projects
Who is this for?
What You Need to Know?
More details
DescriptionThe main objective of the Revit course is to allow new students to learn by understanding the fundamental aspects of the software in order to carry out engineering and architectural projects.
It will begin with the user interface and installation of the software as well as how to navegate and select in diferent ways the elements that you use on your projects.
Then it will continue with the drawing and editing of objects or elements created in Revit from family systems to family types while using different tools and methods that will be covered during the course as the theoretical lessons progress. This Course will also cover how these objects or elements are organized in the Revit files through an architectural project created with references provided in the course. And it will also cover how the different projects created in Revit can be documented through the Sheets.
By going through this course, you will see how to use Revit Commands to create a project by drawing, editing, adding dimensions and constraints, insert texts and components, as well as some tools introduced in the recent versions of Revit.
What will the course include:
Theoretical Lessons
Several Examples.
Various Exercises.
Tips and Recommendations.
An Architectural Exercise.
Who this course is for:
- The course is aimed at students or professionals who wish to start learning about Revit from the beginning.
The main objective of the Revit course is to allow new students to learn by understanding the fundamental aspects of the software in order to carry out engineering and architectural projects.
It will begin with the user interface and installation of the software as well as how to navegate and select in diferent ways the elements that you use on your projects.
Then it will continue with the drawing and editing of objects or elements created in Revit from family systems to family types while using different tools and methods that will be covered during the course as the theoretical lessons progress. This Course will also cover how these objects or elements are organized in the Revit files through an architectural project created with references provided in the course. And it will also cover how the different projects created in Revit can be documented through the Sheets.
By going through this course, you will see how to use Revit Commands to create a project by drawing, editing, adding dimensions and constraints, insert texts and components, as well as some tools introduced in the recent versions of Revit.
What will the course include:
Theoretical Lessons
Several Examples.
Various Exercises.
Tips and Recommendations.
An Architectural Exercise.
Who this course is for:
- The course is aimed at students or professionals who wish to start learning about Revit from the beginning.
User Reviews
Rating
C. Thi Team
Instructor's Courses
Udemy
View courses Udemy- language english
- Training sessions 13
- duration 1:03:32
- Release Date 2023/07/02




















