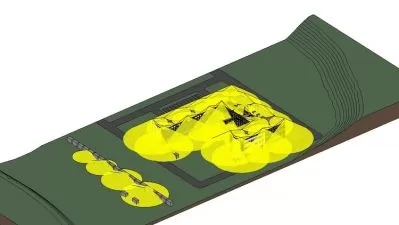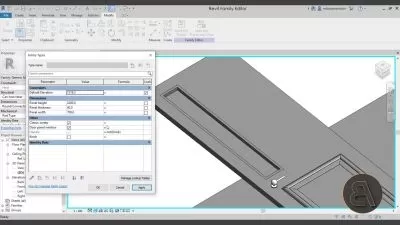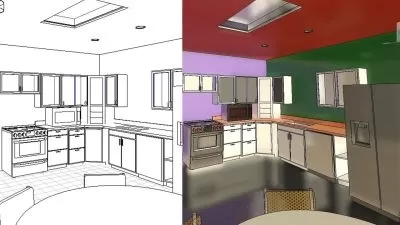01 Introduction.mp4
01:27
02 1.1 The Start Screen.mp4
02:20
03 1.2 File Tab, Quick Access, Info Centre.mp4
04:12
04 1.3 Tabs, Ribbons and Panels.mp4
01:18
05 1.4 Properties Palette and Project Browser.mp4
02:57
06 1.5 Status Bar, View Controls, Selection Toggles and Context Menu.mp4
07:37
07 1.6 Navigating the Drawing Area.mp4
03:29
08 1.7 Contextual Tab.mp4
01:32
09 1.8 Terminology.mp4
03:10
10 2.1 Introduction to Walls and Wall Panel.mp4
10:40
11 2.2 Wall Options Bar.mp4
10:44
12 2.3 Wall Properties palette.mp4
03:28
13 3.1 Align, Offset, Mirror.mp4
04:04
14 3.2 Move, Copy, Rotate, Trim Extend.mp4
07:06
15 3.3 Split element, Pin, Array, Scale, Delete.mp4
06:37
16 4.1 Building Levels.mp4
13:03
17 4.2 Grid System.mp4
06:27
18 5.1 Structural Column.mp4
04:29
19 5.2 Architectural Columns.mp4
03:11
20 5.3 Placing External Walls.mp4
04:17
21 5.4 Placing Internal Walls.mp4
05:52
22 5.5 Using the Equality Constraints.mp4
07:05
23 5.6 Placing the Ground Floor Slab.mp4
06:06
24 5.7 Placing a boundary footpath.mp4
03:26
25 6.1 Placing Doors from the Type Selector.mp4
05:14
26 6.2 Loading Doors from the Library.mp4
02:19
27 6.3 Creating a new Door Type.mp4
04:34
28 6.4 Adding a Wall Opening.mp4
07:04
29 6.5 Editing the Walls Profile to create an opening.mp4
02:23
30 6.6 Adding a Structural Opening to the wall.mp4
03:14
31 6.7 Placing Windows.mp4
04:20
32 7.1 Increasing Top Constraint.mp4
03:56
33 7.2 Placing the First Floor slab.mp4
05:09
34 7.3 Adding a Shaft Opening to the slab.mp4
02:44
35 7.4 Selection Filter and Aligned to Selected Levels.mp4
07:24
36 8.1 Stair by Component.mp4
05:56
37 8.2 Stair by Sketch.mp4
04:22
38 8.3 Creating project stair.mp4
07:17
39 8.4 Placing a Railing.mp4
01:47
40 8.5 Creating a Railing.mp4
06:31
41 9.1 Introduction to roofs by Footprint.mp4
12:01
42 9.2 Pitched roof by Footprint.mp4
04:34
43 9.3 Flat roof by Footprint.mp4
03:39
44 9.4 Roof by Extrusion.mp4
03:12
45 10.1 Introduction to Curtain walls.mp4
06:19
46 10.2 Constructing a Curtain wall.mp4
04:00
47 10.3 Curtain Wall Entrance.mp4
09:55
48 10.4 Curtain Wall Rear.mp4
05:18
49 10.5 Curtain wall front.mp4
02:50
50 11.1 Introduction to Reflected Ceilings.mp4
06:17
51 11.2 Adjusting the Ceiling position.mp4
00:53
52 11.3 Creating the First Floor Ceiling Plan.mp4
01:30
53 11.4 Adding Components to the Ceiling.mp4
07:18
54 11.5 Example of Rendered ceiling components.mp4
01:40
55 12.1 Setting up a Callout.mp4
03:43
56 12.2 Masking and Filled Regions.mp4
02:14
57 12.3 Detail Components and Repeating Detail Components.mp4
07:06
58 12.4 Placing Insulation.mp4
00:30
59 12.5 Using the Detail Line and Creating a Line Style.mp4
03:01
60 12.6 Adding Text with Leaders.mp4
03:52
61 12.7 Adding Break Lines.mp4
01:11
62 13.1 Introduction to Dimensions by Individual References.mp4
04:28
63 13.2 Dimension by Entire Wall.mp4
01:33
64 13.3 Witness Lines.mp4
01:18
65 13.4 Modifying a Dimension.mp4
00:48
66 14.1 Introduction to Tags.mp4
04:07
67 14.2 Adding information to the Tags.mp4
05:18
68 14.3 Placing Window Tags.mp4
04:48
69 14.4 Placing Wall Tags.mp4
01:55
70 14.5 Applying Tags to First Floor.mp4
02:15
71 14.6 Creating a Room and Placing Room Tags.mp4
09:00
72 14.7 Creating a Room Legend.mp4
02:42
73 14.8 Creating a Room Schedule.mp4
05:23
74 14.9 Creating a Door Schedule.mp4
10:40
75 14.10 Creating a Window Schedule.mp4
02:32
76 14.11 Creating a Door and Window Legend.mp4
10:20
77 15.1 Introduction to Shadows and Sun settings.mp4
03:54
78 15.2 Creating a One Day Solar Study.mp4
03:28
79 15.3 Introduction to Rendering and Rendering first image.mp4
12:54
80 15.4 Rendering second image.mp4
06:41
81 15.5 Introduction to Walkthroughs.mp4
06:05
82 15.6 Modifying a Walkthrough.mp4
02:24
83 15.7 Creating a Walkthrough over two levels.mp4
05:57
84 16.1 Opening a Sheet and overview of the Title block.mp4
01:35
85 16.2 Setting up a Sheet part 1.mp4
08:55
86 16.3 Setting up a Sheet part 2.mp4
08:38
87 16.4 Adding Render views and Callouts to Sheet.mp4
02:16
88 16.5 Loading an A2 Title block.mp4
03:09
89 16.6 Duplicating views.mp4
03:03
90 16.7 Page Setup and Printing.mp4
02:43
Autodesk Revit Architecture Masterclass Training Files.zipRevit Masterclass PDFs.zip










