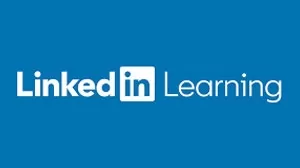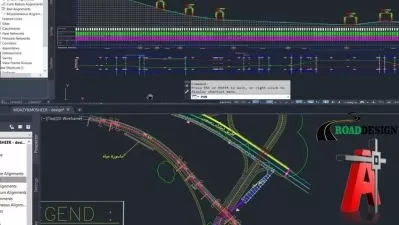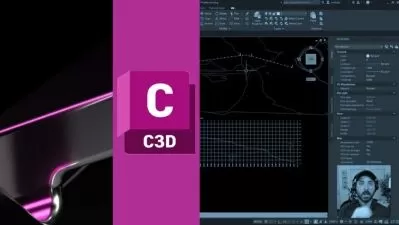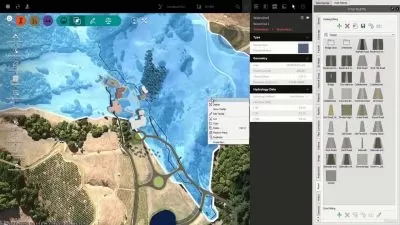Autodesk Civil 3D 2023 Essential Training
Eric Chappell
10:14:11
Description
Autodesk Civil 3D 2023 is a feature-packed design and documentation solution for civil engineering, design, and surveying. By mastering the best-in-class tools within Civil 3D, you can boost your efficiency and effectiveness as a civil engineer, surveyor, or designer. In this course, Eric Chappell helps you get up and running with this powerful software, showing how to use most of the tools in Civil 3D as you work through a project: a new residential development. After an overview of the user interface—including features new to the 2023 version—Eric demonstrates how to model a surface, lay out parcels, and design road geometry in plan and profile views. Next, he explains how to create corridors, cross-sections, gravity pipe networks, and pressure pipe networks. Then he covers working with feature lines and grading objects, and wraps up with an overview of how to analyze and annotate surfaces. Each chapter is full of shortcuts and tips to make your workflow smoother and more efficient.
More details
User Reviews
Rating
Eric Chappell
Instructor's Courses
Linkedin Learning
View courses Linkedin Learning- language english
- Training sessions 145
- duration 10:14:11
- Release Date 2022/12/28










