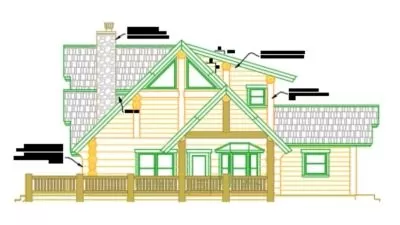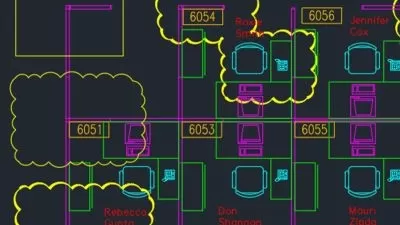Autodesk AutoCAD Masterclass: The Ultimate Guide to AutoCAD
Ozgur Gorgun
10:54:37
Description
Autodesk AutoCAD is the industry standard software used by professionals all around the world to create computer-aided designs (CADs), 3D models and architectural drafts as well as technical drawings.
This course takes you from knowing nothing about AutoCAD to a level where you can start creating your own drawings and working on existing drawings. You will learn topics such as drawing basic and complex shapes, working with properties and layers, edit commands, blocks, annotation, dimensions, hatching, templates, xRefs, printing and publishing.
AutoCAD is used by engineers, architects, 3D visualisers and projects managers and with this course, you will gain the skills you need in order to understand what it takes to create technical and precise drawings.
And finally, by joining this course, you automatically receive a 50% discount on the official AutoCAD certification exam!
What You'll Learn?
- Product Design
- Manufacturing
- Illustration
- Interior Design
- CAD
- Architecture
- Civil Engineering
More details
User Reviews
Rating
Ozgur Gorgun
Instructor's CoursesHello, I'm Ozgur. I'm an award winning filmmaker, photographer and motion designer. I've been been working in the film and TV industry both in the UK and abroad for over a decade.
I'm an Adobe Certified Expert, Video Specialist and Instructor. I'm also one of the very few Maxon Certified Cinema 4D Trainers in the world.
I've taught and worked with some of the biggest names in the industry such as SKY, BBC, Sony Pictures, ITV, Google, Microsoft, to name a few.

SkillShare
View courses SkillShare- language english
- Training sessions 91
- duration 10:54:37
- English subtitles has
- Release Date 2024/01/18











