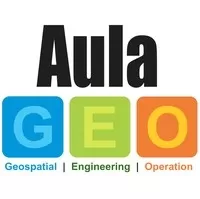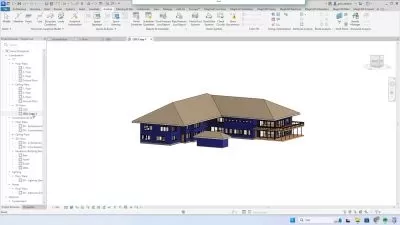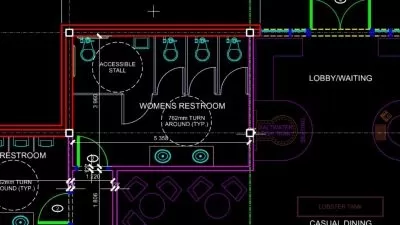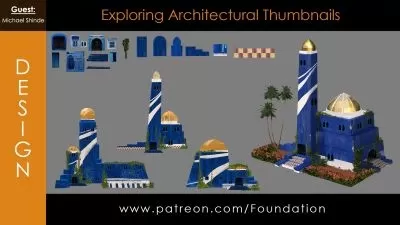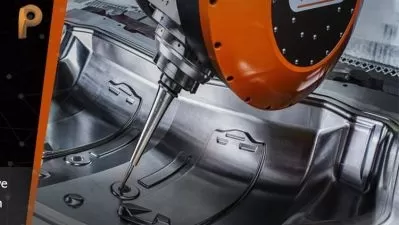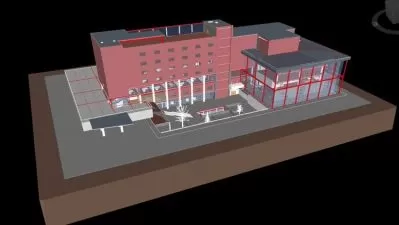Autodesk Advance Steel
AulaGEO Academy,Felix Enzo Garofalo Lanzuisi
7:42:10
Description
Design and Detailing of Steel Structures
What You'll Learn?
- Generate the construction plans of a steel structure project, including the details of the connections used
- Incorporate different types of steel connections to a 3D model, including all its components (plates, bolts, anchors and welds).
- Create automated drawings from the developed model, with integrated change management.
- Apply visual programming in Dynamo for task parameterization and automation.
- Apply BIM interoperability between Advance Steel and other programs such as Revit and Robot Structural Analysis
Who is this for?
More details
DescriptionThe course focuses mainly on providing the student with the tools for modeling and detailing steel structures using Autodesk Advance Steel, incorporating all the members, components, and metal connections that make up a project.
The BIM workflow is established in the Autodesk environment and all the construction plans are obtained for the final delivery of a standard project (plans, elevations, sections, connections, stairs, among others). #AulaGEO
You will learn to:
1. Incorporate different types of steel connections to a 3D model, including all its components (plates, bolts, anchors, and welds)
2. Generate the construction plans of a steel structure project, including the details of the connections used.
3. Create automated drawings from the developed model, with integrated change management.
4. Configure processes and custom drawing styles for the generation of the structural details of the project.
5. Extract reports and lists of materials of the entire project carried out.
6. Apply visual programming in Dynamo for task parameterization and automation.
7. Apply BIM interoperability between Advance Steel and other programs such as Revit and Robot Structural Analysis.
Content of the course
Section 1: Introduction to Advance Steel
Lesson 1: Introduction to the software
Lesson 2: Typical workflow
Lesson 3: User interface
Lesson 4: Tool Palettes
Lesson 5: Folder structures
Lesson 6: Auxiliary objects and references
Section 2: Creation of structural models
Lesson 7: Concrete objects
Lesson 8: Profile placement
Lesson 9: Editing composite sections
Lesson 10: Frame portals
Lesson 11: Mono-pitch Frame
Lesson 12: Joists
Lesson 13: Trusses
Lesson 14: Project Explorer
Lesson 15: Purlins
Lesson 16: Bracings
Lesson 17: Creation of new materials
Lesson 18: Creation of new sections
Lesson 19: Curved elements
Lesson 20: Stairs and handrails
Section 3: Connections and details in steel
Lesson 21: Connection palette
Lesson 22: Configurations prior to working with connections
Lesson 23: Connection Properties Dialog
Lesson 24:Connections by templates
Lesson 25: Connection group
Lesson 26: Manage connection pool
Lesson 27: Propagate connections
Lesson 28: Connections involving concrete elements
Lesson 29: Plate making
Lesson 30: Graitings creation
Lesson 31: Folded planks
Lesson 32: Bolts and Welds
Lesson 33: Custom connections
Lesson 34: Custom sections
Lesson 35: Practical example connections
Section 4: Connections and details in steel
Lesson 36: Model verification
Lesson 37: Numbering
Lesson 38: Document Manager
Lesson 39: Camera Creation
Lesson 40: Drawing Processes
Lesson 41: Drawing Style
Lesson 42: Bill of Quantities
Lesson 43: BIM Workflow
Lesson 44: Advance Steel-Revit interoperability
Lesson 45: Advance Steel- Robot Interoperability
Lesson 46: Visual programming in Dynamo
Lesson 47: Automation of repetitive tasks
Lesson 48: Structure optimization
Requirements
It is recommended to have mastery of the CAD environment
Who is this course for?
Structural engineers
Draftsmen of structural steel projects
Technicians and professionals in steel parts workshop
BIM modelers in general
Who this course is for:
- Structural Engineers
- Draftsmen of structural steel projects
- Architects
- Technicians and professionals in steel parts workshop
- BIM modelers in general
The course focuses mainly on providing the student with the tools for modeling and detailing steel structures using Autodesk Advance Steel, incorporating all the members, components, and metal connections that make up a project.
The BIM workflow is established in the Autodesk environment and all the construction plans are obtained for the final delivery of a standard project (plans, elevations, sections, connections, stairs, among others). #AulaGEO
You will learn to:
1. Incorporate different types of steel connections to a 3D model, including all its components (plates, bolts, anchors, and welds)
2. Generate the construction plans of a steel structure project, including the details of the connections used.
3. Create automated drawings from the developed model, with integrated change management.
4. Configure processes and custom drawing styles for the generation of the structural details of the project.
5. Extract reports and lists of materials of the entire project carried out.
6. Apply visual programming in Dynamo for task parameterization and automation.
7. Apply BIM interoperability between Advance Steel and other programs such as Revit and Robot Structural Analysis.
Content of the course
Section 1: Introduction to Advance Steel
Lesson 1: Introduction to the software
Lesson 2: Typical workflow
Lesson 3: User interface
Lesson 4: Tool Palettes
Lesson 5: Folder structures
Lesson 6: Auxiliary objects and references
Section 2: Creation of structural models
Lesson 7: Concrete objects
Lesson 8: Profile placement
Lesson 9: Editing composite sections
Lesson 10: Frame portals
Lesson 11: Mono-pitch Frame
Lesson 12: Joists
Lesson 13: Trusses
Lesson 14: Project Explorer
Lesson 15: Purlins
Lesson 16: Bracings
Lesson 17: Creation of new materials
Lesson 18: Creation of new sections
Lesson 19: Curved elements
Lesson 20: Stairs and handrails
Section 3: Connections and details in steel
Lesson 21: Connection palette
Lesson 22: Configurations prior to working with connections
Lesson 23: Connection Properties Dialog
Lesson 24:Connections by templates
Lesson 25: Connection group
Lesson 26: Manage connection pool
Lesson 27: Propagate connections
Lesson 28: Connections involving concrete elements
Lesson 29: Plate making
Lesson 30: Graitings creation
Lesson 31: Folded planks
Lesson 32: Bolts and Welds
Lesson 33: Custom connections
Lesson 34: Custom sections
Lesson 35: Practical example connections
Section 4: Connections and details in steel
Lesson 36: Model verification
Lesson 37: Numbering
Lesson 38: Document Manager
Lesson 39: Camera Creation
Lesson 40: Drawing Processes
Lesson 41: Drawing Style
Lesson 42: Bill of Quantities
Lesson 43: BIM Workflow
Lesson 44: Advance Steel-Revit interoperability
Lesson 45: Advance Steel- Robot Interoperability
Lesson 46: Visual programming in Dynamo
Lesson 47: Automation of repetitive tasks
Lesson 48: Structure optimization
Requirements
It is recommended to have mastery of the CAD environment
Who is this course for?
Structural engineers
Draftsmen of structural steel projects
Technicians and professionals in steel parts workshop
BIM modelers in general
Who this course is for:
- Structural Engineers
- Draftsmen of structural steel projects
- Architects
- Technicians and professionals in steel parts workshop
- BIM modelers in general
User Reviews
Rating
AulaGEO Academy
Instructor's CoursesFelix Enzo Garofalo Lanzuisi
Instructor's Courses
Udemy
View courses Udemy- language english
- Training sessions 49
- duration 7:42:10
- Release Date 2023/06/06





