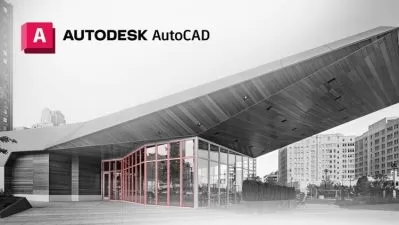Autocad Mac Course - From Zero to Hero
Jay Jarrah
4:53:51
Description
The only AutoCAD Mac course to learn everything you need for your architecture or interior design project
What You'll Learn?
- Learn the essential concepts of AutoCAD and how it works
- Setup units, Annotation Styles, and layers
- Setup pages and layout to prepare drawings for Pdf Export
- Work with groups and blocks to save time & become efficient quickly
- Creating a complete architectural set of plans, elevations, and sections
Who is this for?
More details
DescriptionAÂ project-based course made for AutoCADÂ Mac users and focused on architecture &Â interior designs students and professionals. This is the only course that solely focuses on AutoCADÂ Mac without any mention of the windows version.
This course is focused and narrowed to the absolute essential concepts to learn, to help you get up to speed on AutoCAD in no-time!Â
You will learn over 50 commands &Â concepts and guarantee for you to become an advanced user by the end of the course.
For your reference, IÂ am using AutoCAD 2023 for Mac but previous versions can follow along and should not have any trouble using all the commands and concepts mentioned.
Please note, IÂ am using Imperial units (inches &Â feet)Â and currently do not have any lectures that cover the Metric system specifically but planning to in the future to include some relevant info for the Metric system users.
This course is perfect for the AECÂ industry including:Â
Drafters
Contractors
Architects
Interior designers
Engineers
IÂ designed this course to teach two core elements:Â
How to use AutoCADÂ efficiently
Learn an excellent workflow to build up your project
On top of the lectures, you get a WEALTH of resources to help you create projects in No-Time! Great VALUE for your investment
Resources included Are:Â
AutoCADÂ blocks and libraries.
AutoCADÂ standard Annotation Styles For Text, Dimensions, and Leaders
Standard Layers list for architecture &Â interior design projects.
Standard Title blocks to use for your projects.
Cheat sheets to print and reference for excellent learning experience.
Complete project file to reference.
IÂ will cover all the major concepts in AutoCAD to help you create a complete project from scratch.
Topics include:Â
Learning the interface
Drawing commands
Modifying commands
Annotation commands (text, dimenions, leaders)Â
Working with Layers
Creating Groups
Creating &Â editing Blocks
Layouts &Â sheets
Setting different page sizes
Viewports
Drawing Scale
Printing to Pdf a single sheet.
Printing multiple sheets.
In this course, IÂ will teach you how to draw:Â
Floor plan
Roof plan
Exterior elevations
Interior elevations
Sections
This course will be a continued effort and additional material will kept getting added as IÂ create additional material to cover additional topics such as:
Creating a template file
Adding details to use later on
Combining different AutoCADÂ projects
Combining sets with structural drawings
Putting a complete Architectural project set together
Creating detailed interior elevations
Creating detailed furniture
Who this course is for:
- Beginner AutoCAD users for Architecture
- Beginner AutoCAD users for Interior Design
- Professionals in the AEC industry
- AutoCAD users who want to learn a complete project workflow
AÂ project-based course made for AutoCADÂ Mac users and focused on architecture &Â interior designs students and professionals. This is the only course that solely focuses on AutoCADÂ Mac without any mention of the windows version.
This course is focused and narrowed to the absolute essential concepts to learn, to help you get up to speed on AutoCAD in no-time!Â
You will learn over 50 commands &Â concepts and guarantee for you to become an advanced user by the end of the course.
For your reference, IÂ am using AutoCAD 2023 for Mac but previous versions can follow along and should not have any trouble using all the commands and concepts mentioned.
Please note, IÂ am using Imperial units (inches &Â feet)Â and currently do not have any lectures that cover the Metric system specifically but planning to in the future to include some relevant info for the Metric system users.
This course is perfect for the AECÂ industry including:Â
Drafters
Contractors
Architects
Interior designers
Engineers
IÂ designed this course to teach two core elements:Â
How to use AutoCADÂ efficiently
Learn an excellent workflow to build up your project
On top of the lectures, you get a WEALTH of resources to help you create projects in No-Time! Great VALUE for your investment
Resources included Are:Â
AutoCADÂ blocks and libraries.
AutoCADÂ standard Annotation Styles For Text, Dimensions, and Leaders
Standard Layers list for architecture &Â interior design projects.
Standard Title blocks to use for your projects.
Cheat sheets to print and reference for excellent learning experience.
Complete project file to reference.
IÂ will cover all the major concepts in AutoCAD to help you create a complete project from scratch.
Topics include:Â
Learning the interface
Drawing commands
Modifying commands
Annotation commands (text, dimenions, leaders)Â
Working with Layers
Creating Groups
Creating &Â editing Blocks
Layouts &Â sheets
Setting different page sizes
Viewports
Drawing Scale
Printing to Pdf a single sheet.
Printing multiple sheets.
In this course, IÂ will teach you how to draw:Â
Floor plan
Roof plan
Exterior elevations
Interior elevations
Sections
This course will be a continued effort and additional material will kept getting added as IÂ create additional material to cover additional topics such as:
Creating a template file
Adding details to use later on
Combining different AutoCADÂ projects
Combining sets with structural drawings
Putting a complete Architectural project set together
Creating detailed interior elevations
Creating detailed furniture
Who this course is for:
- Beginner AutoCAD users for Architecture
- Beginner AutoCAD users for Interior Design
- Professionals in the AEC industry
- AutoCAD users who want to learn a complete project workflow
User Reviews
Rating
Jay Jarrah
Instructor's Courses
Udemy
View courses Udemy- language english
- Training sessions 46
- duration 4:53:51
- Release Date 2023/03/29










