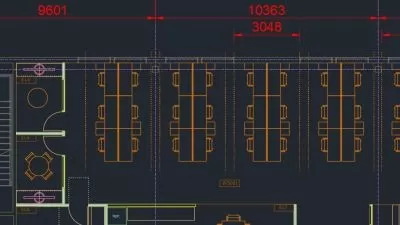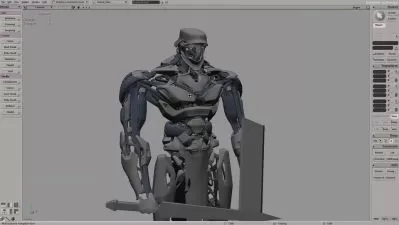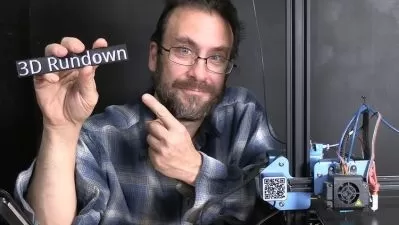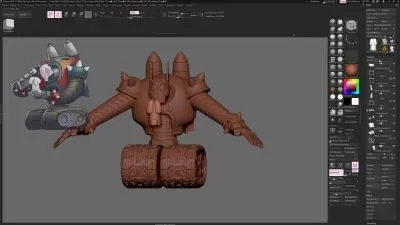Autocad for 3d Printing
Marcelo Gomez
5:46:52
Description
Beginners to advance
What You'll Learn?
- Autocad modeling for 3d printing
Who is this for?
More details
DescriptionIn this course you will learn how to design and build objects for 3d printing with Autocad.
First you will learn how Autocad operates, how to navigate the interface and change the workspace for a direct access to 3d tools. Also at that moment we will learn how to configure the working units, the grid and others important setting that will make our modeling experience much more effective and enjoyable.
For this course is not necessary to have previous knowledge of either Autocad or 3D.
Every step its explained in great detail and all supported files are provided.
The course also include a real life case study project where the student will have the opportunity to put gain experience facing and solving real life situations .
Among the topics covered are: working environment setting up, 2d basic drafting, 3d basic modeling, solid creation and manipulation, operation with solids; union, subtraction, intersection.
At the end of this course you will be in the position of modeling a vast variety of object and more important, will fully understand the software dynamic.
My name is Marcelo, I am an architect, Autocad expert with more than ten years of experience working mainly in the US in the industry and the academic sector.
Who this course is for:
- designers
In this course you will learn how to design and build objects for 3d printing with Autocad.
First you will learn how Autocad operates, how to navigate the interface and change the workspace for a direct access to 3d tools. Also at that moment we will learn how to configure the working units, the grid and others important setting that will make our modeling experience much more effective and enjoyable.
For this course is not necessary to have previous knowledge of either Autocad or 3D.
Every step its explained in great detail and all supported files are provided.
The course also include a real life case study project where the student will have the opportunity to put gain experience facing and solving real life situations .
Among the topics covered are: working environment setting up, 2d basic drafting, 3d basic modeling, solid creation and manipulation, operation with solids; union, subtraction, intersection.
At the end of this course you will be in the position of modeling a vast variety of object and more important, will fully understand the software dynamic.
My name is Marcelo, I am an architect, Autocad expert with more than ten years of experience working mainly in the US in the industry and the academic sector.
Who this course is for:
- designers
User Reviews
Rating
Marcelo Gomez
Instructor's Courses
Udemy
View courses Udemy- language english
- Training sessions 23
- duration 5:46:52
- English subtitles has
- Release Date 2023/03/04



















