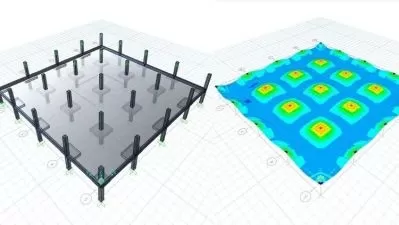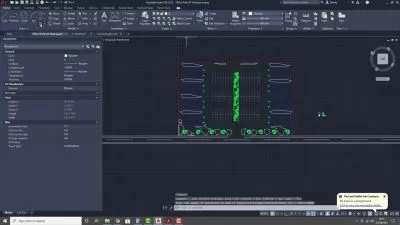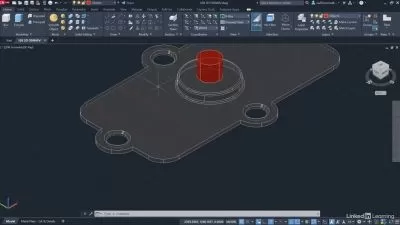AutoCAD Facilities Management: Returning to the Workplace
Shaun Bryant
1:45:13
Description
Returning to work after the pandemic presents a host of complex challenges. How do you stay safe on the job? How do you rearrange your workplace to accommodate sanitization and routine cleaning? In this course, instructor Shaun Bryant provides critical insights into how AutoCAD can be a tool to help you and your colleagues return to work safely.
Discover how to redevelop your workplace, using AutoCAD to revise your floor plans and facilities management drawings and layouts. Learn more about how to keep you and your colleagues healthy by reducing workplace capacity, increasing distancing, hybridizing your boardroom, and repurposing your spaces and air. Returning to work after the pandemic requires careful planning and consideration. Shaun gives you tips on how to use AutoCAD to redesign your post-COVID workspace in the interest of safety and public health.
More details
User Reviews
Rating
Shaun Bryant
Instructor's Courses
Linkedin Learning
View courses Linkedin Learning- language english
- Training sessions 29
- duration 1:45:13
- English subtitles has
- Release Date 2024/09/19









