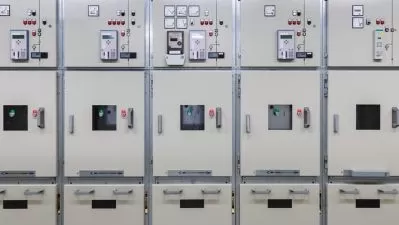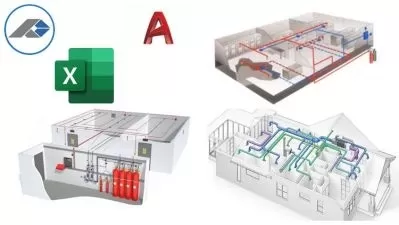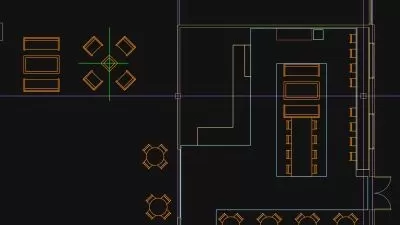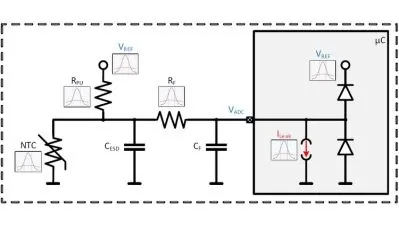01.01-working with the autocad electrical toolset.mp4
01:26
01.02-what you should know before watching this course.mp4
01:15
01.03-using the exercise files.mp4
01:39
01.04-prerequisite courses in the library.mp4
01:21
01.05-the autocad electrical 2023 interface.mp4
01:39
02.01-using the ribbon and the right-click marking menu.mp4
04:09
02.02-the project manager.mp4
03:38
02.03-drafting settings dialog box.mp4
03:22
02.04-quick access toolbar (qat).mp4
03:40
03.01-opening projects.mp4
02:53
03.02-opening drawings.mp4
03:33
03.03-using autocad electrical template files to add new drawings.mp4
04:43
03.04-managing project paths and file paths in autocad electrical.mp4
03:37
04.01-using zoom and pan.mp4
04:14
04.02-using the mouse right-click settings.mp4
04:11
04.03-navigating and surfing project drawings.mp4
03:24
05.01-accessing project files and drawings.mp4
02:55
05.02-creating a new electrical drawing in a project.mp4
03:15
05.03-adding new drawings to a project file.mp4
03:22
05.04-managing drawings in projects with the project drawing list.mp4
05:09
06.01-using ladders in a drawing.mp4
04:42
06.02-adding rungs to ladders.mp4
02:31
06.03-inserting and editing wires.mp4
03:45
06.04-numbering wires.mp4
06:29
06.05-source and destination signal arrows.mp4
03:31
06.06-inserting components.mp4
04:46
06.07-parent and child components.mp4
04:31
07.01-using dashed link lines.mp4
07:02
07.02-three-phase ladders.mp4
03:37
07.03-multiple wire bus dialog.mp4
04:35
07.04-using three-phase components.mp4
03:53
07.05-numbering three-phase wiring.mp4
04:53
07.06-using cable markers.mp4
04:09
07.07-wblocking circuits.mp4
04:29
07.08-working with saved circuits.mp4
03:49
07.09-adding saved circuits to the icon menu.mp4
04:48
07.10-copying and moving a circuit.mp4
05:51
07.11-using the circuit clipboard.mp4
04:08
07.12-using the circuit builder.mp4
04:10
08.01-editing with the marking menu.mp4
04:42
08.02-using the project task list.mp4
04:58
08.03-scooting and aligning components.mp4
02:54
08.04-moving components.mp4
03:38
08.05-copying components.mp4
02:18
08.06-deleting components.mp4
03:05
08.07-using the surfer command (aesurf).mp4
03:53
08.08-using the copy catalog assignment.mp4
08:24
08.09-copying installation and location code values.mp4
06:27
08.10-using the attribute editing commands.mp4
05:06
09.01-using insert footprint icon menu.mp4
07:37
09.02-using insert footprint schematic menu.mp4
04:31
09.03-insert component manufacturer menu.mp4
05:48
09.04-editing footprints.mp4
05:19
09.05-assigning item numbers and adding balloons to panels.mp4
06:35
10.01-inserting terminal symbols into drawings.mp4
09:28
10.02-using multiple level terminals.mp4
08:57
10.03-inserting jumper terminals.mp4
03:38
10.04-creating a jumper chart.mp4
03:53
10.05-using the din rail command.mp4
06:59
11.01-inserting a plc parametric.mp4
04:36
11.02-inserting a plc full units.mp4
05:08
11.03-inserting plc io points.mp4
03:41
11.04-tagging plc symbols.mp4
04:30
11.05-using the spreadsheet to plc io function.mp4
07:46
12.01-inserting and editing connectors.mp4
06:03
12.02-using and inserting splices.mp4
04:39
12.03-using and inserting multiple wires.mp4
04:14
12.04-bending wires.mp4
04:41
13.01-the symbol builder.mp4
05:16
13.02-inserting standard attributes.mp4
04:49
13.03-inserting wire connection attributes.mp4
05:56
13.04-saving the new symbol.mp4
05:01
13.05-inserting the new symbol.mp4
04:14
13.06-adding new symbols to the icon menu.mp4
05:58
14.01-updating title blocks.mp4
06:58
14.02-setting up autocad electrical title blocks.mp4
10:49
14.03-working with revision clouds.mp4
05:22
15.01-saving to external files.mp4
06:35
15.02-putting reports on drawings.mp4
06:40
15.03-configuring report templates.mp4
04:30
15.04-running automatic reports.mp4
05:40
15.05-using the electrical audit command.mp4
04:09
16.01-setting project properties.mp4
08:06
16.02-setting drawing properties.mp4
03:46
16.03-setting the panel drawing configuration.mp4
06:22
16.04-setting up a template file.mp4
05:04
17.01-updating and retagging projects.mp4
04:02
17.02-using project-wide utilities.mp4
01:55
17.03-plotting projects.mp4
04:23
17.04-exporting projects to spreadsheets.mp4
02:04
17.05-updating a project from a spreadsheet.mp4
03:33
17.06-copying a project.mp4
04:02
17.07-swapping and updating blocks.mp4
05:25
17.08-marking and verifying drawings.mp4
04:49
18.01-using the new trace functionality.mp4
05:21
18.02-using the count command in autocad electrical.mp4
03:24
18.03-using floating drawing windows.mp4
02:32
18.04-sharing your current drawing.mp4
03:25
19.01-next steps.mp4
01:40
Ex Files AutoCAD Electrical Toolset.zip























