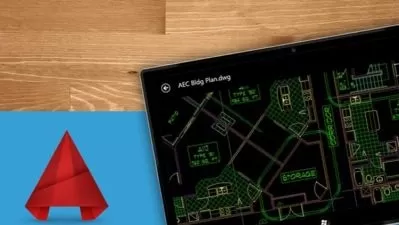AutoCAD Drafting Part 02 - Reading Drawing
Marwan Sufyan
6:52:07
Description
Reading & Design concept of Architectural drawing
What You'll Learn?
- You will gain the skills in reading architectural drawings and documentation
- The explanation mainly relates to real-time project-based drawings, examples, and practical situations.
- Design concept of Architectural drawing
- National CAD Standards (NCS)
Who is this for?
What You Need to Know?
More details
DescriptionCourse Description
Do you want to become an expert professional in the building construction industry? Such as AutoCAD Draftsman, Site supervisor / Engineer, Quantity surveyor, Architect, etc.? Then, skills in reading and clearly understanding architectural construction drawings are a significant factor. I guarantee this is the right course for you to gain these skills.
Hi, I am Marwan Sufyan; since 2013, I have been serving intensive vocational training on Construction technology, CAD, BIM, and STEM. The training makes beginners, as expert professionals, immediately complete the course.
Eligibility Requirements
Any one those interested in becoming an expert professional in the building construction industry by reading architectural drawings
Here all the required basic knowledge is covered under the prerequisite section.
This comprehensive course is suitable for the following:
Civil Engineering, Architectural and Drafting students.
Any professional in the building construction industry, Such as AutoCAD Draftsman, Site supervisor / Engineer, Quantity surveyor, Architect, etc.?
Building consultants and contractors
If you are a working professional: This course is also appropriate for professionals who are already on the job to uplift their skills and shine.
The key strength of The Course
From zero to expert level, you will learn to read and understand architectural drawings with step-by-step guidance and sample technical drawing files.
Skills in reading architectural drawings and documentation give you a clear idea about the project and confidence during AutoCAD drawing production, support during the site inspection, and services drawing development.
These vital skills support you to shine in the industry in your career.
The explanation mainly relates to real-time project-based drawings, examples, and practical situations.
A professional and experienced instructor teaches it. The instructor provides intensive vocational training to make beginners and working professionals into expert professionals immediately after completing the training.
Instructor support
You will receive immediate responses and guidance to your doubts while enrolling in the course via Udemy Q&A Section.
While replying to the student's questions in the Q&A section, the instructor also uploads all the questions' answers as a video explanation in a new section.
I recommend you go through all the free video lectures provided to understand the course's quality, so this is the time to take action to take the course.
Udemy offers you a thirty-day money-back guarantee in case your expectations are not fulfilled. I am sure you will be satisfied as other students, and I will see you in the course.
Thank you for Enrolling.
Who this course is for:
- Civil Engineering, Architectural and Drafting students
- Any professional in the building construction industry
- Building consultants and contractors
Course Description
Do you want to become an expert professional in the building construction industry? Such as AutoCAD Draftsman, Site supervisor / Engineer, Quantity surveyor, Architect, etc.? Then, skills in reading and clearly understanding architectural construction drawings are a significant factor. I guarantee this is the right course for you to gain these skills.
Hi, I am Marwan Sufyan; since 2013, I have been serving intensive vocational training on Construction technology, CAD, BIM, and STEM. The training makes beginners, as expert professionals, immediately complete the course.
Eligibility Requirements
Any one those interested in becoming an expert professional in the building construction industry by reading architectural drawings
Here all the required basic knowledge is covered under the prerequisite section.
This comprehensive course is suitable for the following:
Civil Engineering, Architectural and Drafting students.
Any professional in the building construction industry, Such as AutoCAD Draftsman, Site supervisor / Engineer, Quantity surveyor, Architect, etc.?
Building consultants and contractors
If you are a working professional: This course is also appropriate for professionals who are already on the job to uplift their skills and shine.
The key strength of The Course
From zero to expert level, you will learn to read and understand architectural drawings with step-by-step guidance and sample technical drawing files.
Skills in reading architectural drawings and documentation give you a clear idea about the project and confidence during AutoCAD drawing production, support during the site inspection, and services drawing development.
These vital skills support you to shine in the industry in your career.
The explanation mainly relates to real-time project-based drawings, examples, and practical situations.
A professional and experienced instructor teaches it. The instructor provides intensive vocational training to make beginners and working professionals into expert professionals immediately after completing the training.
Instructor support
You will receive immediate responses and guidance to your doubts while enrolling in the course via Udemy Q&A Section.
While replying to the student's questions in the Q&A section, the instructor also uploads all the questions' answers as a video explanation in a new section.
I recommend you go through all the free video lectures provided to understand the course's quality, so this is the time to take action to take the course.
Udemy offers you a thirty-day money-back guarantee in case your expectations are not fulfilled. I am sure you will be satisfied as other students, and I will see you in the course.
Thank you for Enrolling.
Who this course is for:
- Civil Engineering, Architectural and Drafting students
- Any professional in the building construction industry
- Building consultants and contractors
User Reviews
Rating
Marwan Sufyan
Instructor's Courses
Udemy
View courses Udemy- language english
- Training sessions 119
- duration 6:52:07
- Release Date 2022/11/30
















