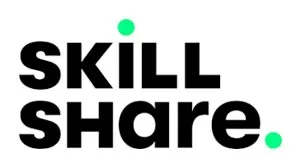AutoCad Complete Course 2021 Practical Approach
Focused View
10:25:23
6 View
01-autocad complete course.mp4
01:40
02-101 section introduction-fundamentals.mp4
00:54
03-101 introduction to autocad.mp4
02:05
04-102 system requirements.mp4
03:37
05-103 installation and user interface.mp4
17:11
06-104 selection cursor.mp4
01:10
07-105 user coordinate system.mp4
01:14
08-106 customizing ribbon.mp4
02:19
09-201 navigation and setting in autocad-section introduction.mp4
00:36
10-202 panning and selection.mp4
11:27
11-203 zoom in and zoom out.mp4
08:25
12-204 more on navigation and right click on mouse.mp4
11:06
13-205 setting units and new template.mp4
09:57
14-301 basic drawing tool-section introduction.mp4
00:55
15-302 understanding coordinate system.mp4
02:01
16-303 line and erase command in autocad.mp4
07:24
17-304 line with absolute coordinates.mp4
02:08
18-305 line polar and relative coordinates.mp4
04:45
19-306 ortho polar status bar mode .mp4
06:58
20-307 rectangle and circle command.mp4
16:39
21-308 polygon and arc.mp4
07:12
22-309 move copy paste and more commands.mp4
10:36
23-310 polyline in autocad.mp4
12:14
24-311 rotate command in autocad.mp4
02:03
25-312 trim and extend command.mp4
12:15
26-313 fillet champher and blend curves.mp4
03:45
27-314 offset and explode command in autocad.mp4
04:45
28-315 exercise room with door and window.mp4
08:44
29-401 object snapping explained .mp4
12:43
30-402 object snap tracking.mp4
03:24
31- 403 mirror command in autocad.mp4
03:34
32-501 section introduction.mp4
01:17
33-502 grid mode.mp4
09:18
34-503 rectengular array.mp4
10:47
35-504 pollar array.mp4
05:13
36-505 path array.mp4
02:25
37-506 working with blocks.mp4
23:54
38-507 working with groups.mp4
06:06
39-601 project 1.mp4
48:42
40-602 project 2.mp4
26:11
41-603 section summary.mp4
02:16
42-701 understanding layers.mp4
03:27
43-702 working with layers 1.mp4
16:35
44-703 working with layers 2.mp4
12:42
45-704 working with layers 3.mp4
17:17
46-705 working with layers summary.mp4
01:02
47-801 query commands.mp4
03:16
48-802 distance angle area radius commands.mp4
06:12
49-803 object properties.mp4
12:39
50-804 match properties command.mp4
06:33
51-901 section introduction.mp4
01:13
52-902 working with dimensions and lines style.mp4
11:43
53-903 arrow and symbols dimensions.mp4
02:48
54-904 text dimensions.mp4
04:18
55-905 fit tab and primary units.mp4
03:53
56-906 dimensions commands.mp4
19:21
57-907 dimension tool.mp4
06:24
58-908 continue dimension tool.mp4
07:31
59-909 modifying dimensions.mp4
05:58
60-910 multileaders.mp4
09:41
61-911 adding text to drawing.mp4
08:56
62-912 adding text to project.mp4
10:13
63-913 modification to our plan.mp4
05:29
64-914 hateches in autocad.mp4
13:20
65-915 boundry command.mp4
02:00
66-916 section summary .mp4
01:00
67-1001 tables isometric and prametric drawinds.mp4
00:41
68-1002 tables in autocad.mp4
05:05
69-1003 adding information to project using table.mp4
20:43
70-1004 isometric drawings.mp4
04:14
71-1005 building elevation from plan.mp4
19:25
72-1101 section introduction.mp4
00:45
73-1102 custom line types.mp4
04:15
74-1103 custom line from shape.mp4
03:34
75-1104 custom line type code.mp4
01:26
76-1105 custom hatches.mp4
02:57
77-1106 custom user inferface.mp4
05:51
78-1107 custom user interface 2.mp4
09:08
79-1201 design centre.mp4
05:31
80-1202 tool palettes.mp4
04:43
81-1203 cleaning and fixing drawing.mp4
12:47
82-1204 the end .mp4
00:52
More details
User Reviews
Rating
average 0
Focused display
Category

SkillShare
View courses SkillShareSkillshare is an online learning community based in the United States for people who want to learn from educational videos. The courses, which are not accredited, are only available through paid subscription.
- language english
- Training sessions 82
- duration 10:25:23
- Release Date 2024/03/06










