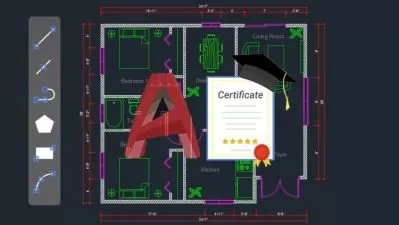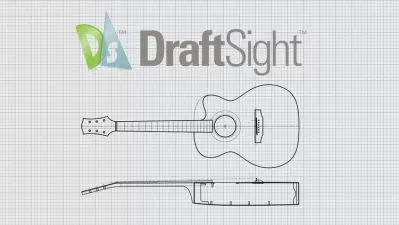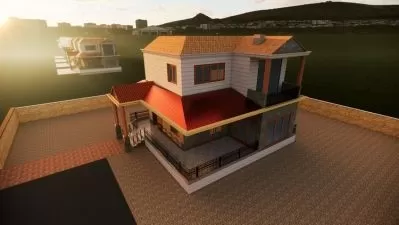AutoCAD: 3D Modeling for Mechanical Designs
Shaun Bryant
3:47:19
Description
AutoCAD is the most popular computer-aided design (CAD) tool, and allows you to not only visualize your mechanical designs, but communicate and share them. Using 3D modeling in AutoCAD may seem daunting at first, but in this course, instructor Shaun Bryant explains the new AutoCAD interface and provides a step-by-step guide to creating your mechanical design in 3D. Learn how to convert a design from 2D to 3D and how to add materials to it to give it a more real-world look and feel. Discover how to create drawing views of your model as well as edit, update, and annotate them. Shaun gives you the tools you need to plot and publish your design and distribute your designs to your team using a third-party viewer.
More details
User Reviews
Rating
Shaun Bryant
Instructor's Courses
Linkedin Learning
View courses Linkedin Learning- language english
- Training sessions 47
- duration 3:47:19
- Release Date 2022/12/28

















