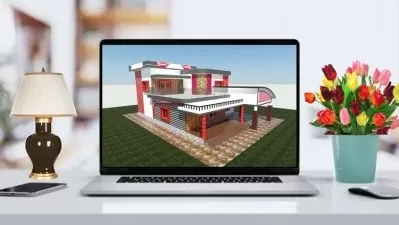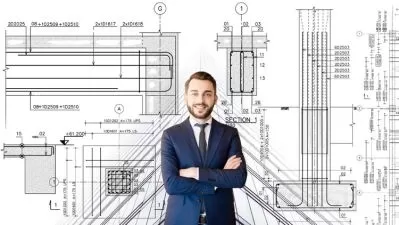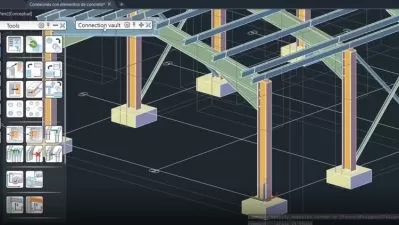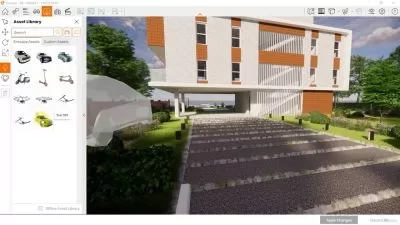AutoCAD 2D & 3D Modern House Design Course - 2
Rajesh K
7:32:54
Description
AutoCAD 2D&3D Modern Classical House Design Project based Training Course. Step by Step Lecture for a complete Project
What You'll Learn?
- To learn AutoCAD 2D&3D For Modern and Classical House design
- To learn AutoCAD 2D Floor Plan and Elevation Drawing
- To learn AutoCAD 2D Sectional and Detail Views
- To learn AutoCAD 3D Rendering
- To learn AutoCAD Title Block Creation
- To learn AutoCAD Page setup
- To learn AutoCAD Drawing Revision and Batch Plot
Who is this for?
What You Need to Know?
More details
DescriptionAutoCAD one of the most powerful design and drafting software. All the engineering professionals must to learn this software. This course will make you better professional AutoCAD Architectural Designer or Engineer. Full Modern House Design Project clearly explained and practically made for all level students.
Architects, Building Designers, Civil Engineers or Any AutoCAD Users this course will helps you to improve your design and drafting knowledge in professional way
Well planned training and clear explanation in AutoCAD 2D&3D Modern Classical House Design
This course will teach you to Start New Projects with Proper Units and Dimensions
This course will teach you to Create Layers in House Project
This course will teach you Text Style and Dimensions Styles for House Project
This course will teach you to Create Grid Lines and Grid Mark
This course will teach you to Create Pad Footing, Foundation Column, Foundation Beam in AutoCAD 2D & 3D
This course will teach you to Create Floors in AutoCADÂ 2D&3D
This course will teach you to Create Structural Column in AutoCADÂ 2D&3D
This course will teach you to Create Wall, Doors, Windows, Arch Opening in AutoCAD 2D&3D
This course will teach you to Create Steps and Staircase with Tiles and Marbles
This course will teach you to Create Tiles and Marbles Floor and Base boards
This course will teach you to Create Roof and Parapets
This course will teach you to Create Foundation Drawing
This course will teach you to Create Floor Plan Drawing
This course will teach you to Create Elevation Drawing
This course will teach you to Create Sectional and Detail Drawing
This course will teach you to Create Attractive Exterior Design with material
This course will teach you to Place Camera for Exterior Rendering
This course will teach you to Create Good Quality Photo Realistic Rendering in AutoCAD
This course will teach you to Create Title Block with attributes
This course will teach you to Create Page Step up in AutoCAD
This course will teach you to Create View Port in Layout with Proper Scale
This course will teach you to Insert Images inside AutoCAD Drawings
This course will teach you to Create add Revisions Batch Plot or Print Documents
Project Practice drawing, Pdf and Textures available in Resources
After this course you will get knowledge to Create your own House Design project
Make proper schedule Finish course 100% Get life long useful knowledge
Don’t wait, Let’s Start your good Steps your life
Best of Luck
Who this course is for:
- AutoCAD beginners
- AutoCAD advanced learners
- AutoCAD Modeler
- AutoCAD Detailer
- AutoCAD Designer
- AutoCAD Draftsman
- Civil Draftsman
- Civil Engineers
- Design Engineers
- Anyone interested in AutoCAD
- Anyone interested in House Design
- Anyone interested in Building Design
- Anyone interested in Villa Design
- Anyone interested in Exterior Design
- Cad Operator
- Architectural Draftsman
- Architectural Designer
- Civil Designer
- Anyone interested in Cad
- Anyone interested in Design
- Anyone interested in Tittle Block
- Anyone interested in AutoCAD 2D
- Anyone interested in AutoCAD 3D
- Anyone interested in Modern House Design
AutoCAD one of the most powerful design and drafting software. All the engineering professionals must to learn this software. This course will make you better professional AutoCAD Architectural Designer or Engineer. Full Modern House Design Project clearly explained and practically made for all level students.
Architects, Building Designers, Civil Engineers or Any AutoCAD Users this course will helps you to improve your design and drafting knowledge in professional way
Well planned training and clear explanation in AutoCAD 2D&3D Modern Classical House Design
This course will teach you to Start New Projects with Proper Units and Dimensions
This course will teach you to Create Layers in House Project
This course will teach you Text Style and Dimensions Styles for House Project
This course will teach you to Create Grid Lines and Grid Mark
This course will teach you to Create Pad Footing, Foundation Column, Foundation Beam in AutoCAD 2D & 3D
This course will teach you to Create Floors in AutoCADÂ 2D&3D
This course will teach you to Create Structural Column in AutoCADÂ 2D&3D
This course will teach you to Create Wall, Doors, Windows, Arch Opening in AutoCAD 2D&3D
This course will teach you to Create Steps and Staircase with Tiles and Marbles
This course will teach you to Create Tiles and Marbles Floor and Base boards
This course will teach you to Create Roof and Parapets
This course will teach you to Create Foundation Drawing
This course will teach you to Create Floor Plan Drawing
This course will teach you to Create Elevation Drawing
This course will teach you to Create Sectional and Detail Drawing
This course will teach you to Create Attractive Exterior Design with material
This course will teach you to Place Camera for Exterior Rendering
This course will teach you to Create Good Quality Photo Realistic Rendering in AutoCAD
This course will teach you to Create Title Block with attributes
This course will teach you to Create Page Step up in AutoCAD
This course will teach you to Create View Port in Layout with Proper Scale
This course will teach you to Insert Images inside AutoCAD Drawings
This course will teach you to Create add Revisions Batch Plot or Print Documents
Project Practice drawing, Pdf and Textures available in Resources
After this course you will get knowledge to Create your own House Design project
Make proper schedule Finish course 100% Get life long useful knowledge
Don’t wait, Let’s Start your good Steps your life
Best of Luck
Who this course is for:
- AutoCAD beginners
- AutoCAD advanced learners
- AutoCAD Modeler
- AutoCAD Detailer
- AutoCAD Designer
- AutoCAD Draftsman
- Civil Draftsman
- Civil Engineers
- Design Engineers
- Anyone interested in AutoCAD
- Anyone interested in House Design
- Anyone interested in Building Design
- Anyone interested in Villa Design
- Anyone interested in Exterior Design
- Cad Operator
- Architectural Draftsman
- Architectural Designer
- Civil Designer
- Anyone interested in Cad
- Anyone interested in Design
- Anyone interested in Tittle Block
- Anyone interested in AutoCAD 2D
- Anyone interested in AutoCAD 3D
- Anyone interested in Modern House Design
User Reviews
Rating
Rajesh K
Instructor's Courses
Udemy
View courses Udemy- language english
- Training sessions 97
- duration 7:32:54
- Release Date 2023/07/24
















