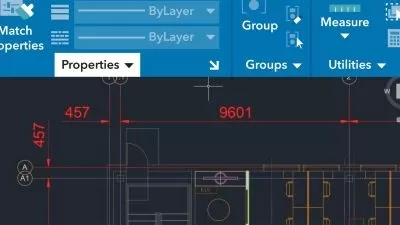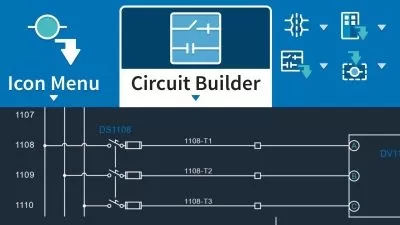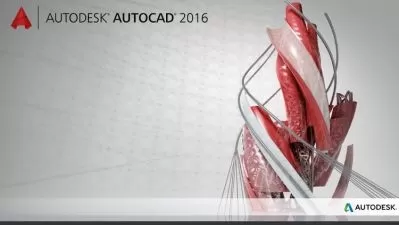AutoCAD 2025 Essential Training
7:23:18
Description
AutoCAD 2025 is a powerful designing and drafting software used to create precise 2D and 3D designs. In this course, learn how to go beyond the basics covered in Learning AutoCAD 2025. Shaun Bryant covers how to use the ribbon, choose workspaces, and use the ViewCube. Shaun also demonstrates how to manage units and options, draw and modify objects, work with dimensioning techniques, and use attributes, tables, and external references. Join Shaun in this course to learn how to use AutoCAD competently in any industry, including architecture, engineering, construction, manufacturing, or product design.
More details
User Reviews
Rating

Linkedin Learning
View courses Linkedin Learning- language english
- Training sessions 98
- duration 7:23:18
- Release Date 2025/01/22









