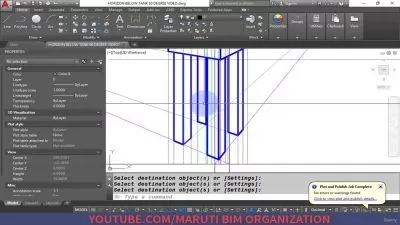AutoCAD 2024 Essential Training
Shaun Bryant
10:19:20
Description
AutoCAD 2024 is a powerful design and drafting software application used to create precise 2D and 3D designs. In this course, Autodesk Certified Instructor Shaun Bryant walks you through the essentials of AutoCAD, showing you how to get the most out of its processes and workflows so you can be a more efficient and productive AutoCAD user.
Discover how to use the ribbon, choose workspaces, and work with built-in tools such as the ViewCube and Navigation Bar to customize your design projects and drawings. Explore practice tips for managing units and options, drawing and modifying objects, working with dimensioning techniques, and utilizing attributes, tables, external references, viewports, annotation, and more. By the end of this course, you'll have the skills you need to share your designs with stakeholders, collaborate, and build consensus with your team.
More details
User Reviews
Rating
Shaun Bryant
Instructor's Courses
Linkedin Learning
View courses Linkedin Learning- language english
- Training sessions 116
- duration 10:19:20
- English subtitles has
- Release Date 2023/05/08










