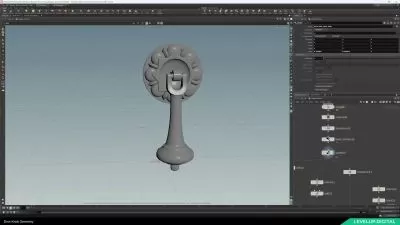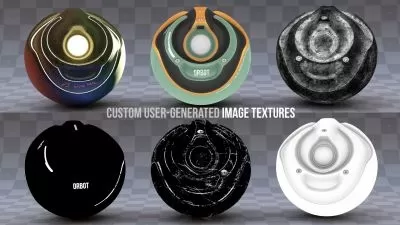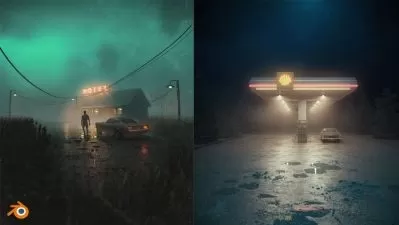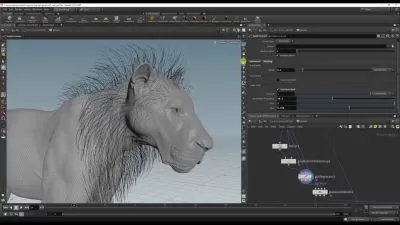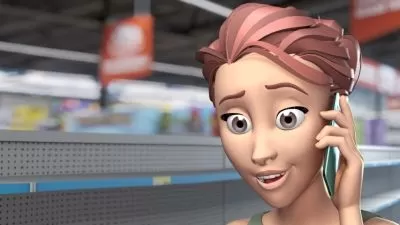Architectural Design & Animation in Blender 3x
Focused View
14:26:22
21 View
1 - Introduction.mp4
03:37
2 - Where to get the free & Open Source Software FreeCAD.mp4
03:12
3 - Setting up the FreeCAD Interface.mp4
05:41
4 - An Introduction to the Interface Part 01.mp4
03:59
5 - An Introduction to the Interface Part 02.mp4
02:20
6 - An introduction to the Snap menu.mp4
06:55
7 - Drafting the layouts part 1.mp4
05:34
8 - Drafting the layouts part 2.mp4
03:39
9 - Drafting the layouts part 3.mp4
06:16
10 - Drafting the layouts part 4.mp4
02:11
11 - Drafting the Windows part 1.mp4
04:26
12 - Drafting the Windows part 2.mp4
04:06
13 - Drafting the Doors part 1.mp4
03:12
14 - Drafting the Doors part 2.mp4
05:30
15 - Changing the Line styles and Thickness.mp4
03:15
16 - Adding the stairs detail.mp4
01:53
17 - Setting up the ODA File Convertor.mp4
03:15
18 - Importing Furniture Assets.mp4
02:54
19 - Adding Dimensions in FreeCAD.mp4
05:47
20 - Adding Text to the Layouts.mp4
02:09
21 - Creating Layouts in FreeCAD.mp4
05:03
22 - Exporting DXF File From FreeCAD.mp4
02:16
23 - Where to get the free and Open Source Software Blender.mp4
05:20
24 - Customising the Interface for easier control.mp4
09:56
25 - How to Enable Addons.mp4
03:10
26 - How to Recover Files After Crashes.mp4
02:47
27 - Shortcut Key Guide.mp4
02:02
28 - How to Navigate the Blender interface.mp4
04:58
29 - Introduction to the 3D View Part 1.mp4
04:47
30 - Introduction to the 3D View Part 2.mp4
07:41
31 - Introduction to the 3D View Part 3.mp4
07:58
32 - Introduction to the Tool Shelf Part 1.mp4
06:28
33 - Introduction to the Tool Shelf Part 2.mp4
03:49
34 - Introduction to the Tool Shelf Part 3.mp4
05:07
35 - Introduction to the Tool Shelf Part 4.mp4
04:12
36 - Introduction to the Tool Shelf Part 5.mp4
05:08
37 - LayoutTabsEditorsAndSplittingScreens.mp4
04:23
38 - Introduction to Collections.mp4
07:34
39 - Introduction to the 3D Cursor.mp4
07:27
40 - Introduction to Snapping.mp4
07:35
41 - Face Orientation & the Direction of Normals.mp4
05:40
42 - An Introduction to Coordinates.mp4
03:30
43 - An Introduction to the Asset Browser.mp4
05:42
44 - Assets.zip
44 - Setting Up the Unit Scale.mp4
03:23
45 - Importing the DXF File From FreeCAD into Blender.mp4
04:15
46 - Positioning the DXF Objects.mp4
12:22
47 - Introduction to Archimesh.mp4
04:43
48 - Adding External Walls Using Archimesh.mp4
01:54
49 - How to add External Doors with Archimesh.mp4
05:08
50 - Adding Internal Walls with Archimesh.mp4
02:49
51 - Adding Internal Doors on the Ground Floor.mp4
03:35
52 - Adding Windows Using Archimesh.mp4
05:38
53 - Adding Large Windows Group using Archimesh.mp4
03:38
54 - Modelling The First Floor.mp4
09:04
55 - Modelling the First Floor Balcony.mp4
01:49
56 - Adding Internal Doors on the First Floor.mp4
02:19
57 - Adding Windows using Archimesh.mp4
04:49
58 - Using Archimesh to Create a Stairs.mp4
01:20
59 - Creating a ceiling for the ground floor.mp4
04:24
60 - Creating Floors to the Model.mp4
04:20
61 - Ground Floor and Base.mp4
05:33
62 - Modelling the roof and Base.mp4
01:51
63 - Using Archimesh to Add Railings to the Balcony area.mp4
03:55
64 - 3D Modelling the Front Step.mp4
02:57
65 - 3D Modelling the External Walls.mp4
03:08
66 - 3D Modelling the patio and Grass Area.mp4
02:10
67 - Adding Lighting Elements to the Scene.mp4
05:17
68 - Where to get texture maps.mp4
02:24
69 - UV Unwrapping and Texturing Floor.mp4
06:22
70 - Creating the External wall Material.mp4
14:08
71 - Preparing the First Floor Mesh.mp4
02:10
72 - Creating Sill Material.mp4
02:52
73 - Creating Door Material.mp4
07:26
74 - Creating External Wall & Paving.mp4
04:27
75 - Ground Plane Material.mp4
03:09
76 - Creating Stone Particles.mp4
05:38
77 - Creating Grass Particles Part 1.mp4
08:31
78 - Creating a tree using the Sapling addon.mp4
04:35
79 - Creating a tree using the Sapling addon.mp4
02:38
80 - Creating the Tree Material.mp4
04:58
81 - Combining Objects.mp4
07:05
82 - Final Checks.mp4
02:49
83 - Adding the Table and Plan Textures.mp4
04:42
84 - Roll the plan open.mp4
04:39
85 - Setting up the Boolean Modifier.mp4
02:59
86 - Setting up the Camera.mp4
04:51
87 - Adding the Remaining Booleans.mp4
03:09
88 - Setting up the Animation Part 01.mp4
04:54
89 - Setting up the Animation Part 02.mp4
03:46
90 - Setting up the Animation Part 03.mp4
02:18
91 - Setting up the Animation Part 04.mp4
02:24
92 - Rendering the Animation.mp4
05:48
93 - Combining the Animation in the Video Editor.mp4
01:28
94 - Combining the Animation in the Video Editor.mp4
08:03
95 - Getting the free & open source parametric modeler.mp4
10:35
96 - Creating construction lines in FreeCAD Part 1.mp4
08:22
97 - Creating construction lines in FreeCAD Part 2.mp4
05:08
98 - Creating construction lines in FreeCAD Part 3.mp4
07:25
99 - Creating walls and window lines in FreeCAD part 1.mp4
09:38
100 - Creating walls and window lines in FreeCAD part 2.mp4
02:30
101 - Creating doorway lines in FreeCAD.mp4
06:52
102 - Creating line styles in FreeCAD.mp4
02:43
103 - Creating stairs lines in FreeCAD.mp4
02:32
104 - The ODA file converter available for FreeCAD.mp4
02:15
105 - Adding CAD Blocks to the layouts in FreeCAD.mp4
04:34
105 - Assets.zip
106 - Adding Dimensions to the layouts in FreeCAD.mp4
06:49
107 - Adding text to the layouts in FreeCAD.mp4
02:09
108 - Creating layouts in FreeCAD.mp4
04:18
108 - testfcstd.zip
109 - Exporting the DXF file we created from FreeCAD.mp4
02:24
1 - Introduction Quiz 1.html
2 - Introduction Quiz 2.html
110 - Getting Blender.mp4
00:19
111 - Setting up the interface and enabling addons in Blender.mp4
02:07
112 - An introduction to navigation in Blender.mp4
05:10
113 - An introduction to the 3D view.mp4
14:13
114 - An introduction to the tool shelf.mp4
11:36
115 - An introduction to collections.mp4
04:17
116 - An introduction to the 3D cursor and the multiple use cases.mp4
03:46
117 - An introduction to snapping in Blender.mp4
05:47
118 - Creating a landscape and examining two methods of generating the mesh.mp4
09:18
119 - Marking out the site position.mp4
06:53
120 - Assets.zip
120 - Importing the DXF file into the scene converting and scaling to correct size.mp4
06:08
120 - plans.zip
121 - Positioning the DXF imports in the scene.mp4
03:41
122 - Adding the external wall positions to the layouts.mp4
04:05
123 - Adding the internal wall positions to the layouts.mp4
08:00
124 - Adding the door positions to the layouts.mp4
05:24
125 - Adding the door open direction to the layouts.mp4
05:22
126 - Adding the window positions to the layouts.mp4
04:37
127 - Adding Dimensions to the layouts using MeasureIt.mp4
04:59
128 - Adding text to the layouts using MeasureIt.mp4
04:47
129 - Adding material to the layouts and enabling Freestyle to create the hard line re.mp4
06:06
130 - Rendering the layouts in Blender and combing with dimensions in the compositor.mp4
04:33
131 - Setting up Archipack with material library and thumbnail images.mp4
06:45
132 - Using Archipack to create external doors.mp4
05:26
133 - Using Archipack to create internal walls.mp4
02:34
134 - Using Archipack to create doors on the ground floor.mp4
03:06
135 - Using Archipack to create windows on the ground floor.mp4
05:19
136 - Using Archipack to create large windows.mp4
05:09
137 - 3D Modelling the first floor.mp4
05:23
138 - 3D Modelling the balcony area.mp4
01:51
139 - Using Archipack to create doors on the first floor.mp4
02:01
140 - Using Archipack to create windows on the first floor.mp4
03:25
141 - Using Archipack to create a stairs.mp4
02:00
142 - Organizing the collections in the Outliner.mp4
04:55
143 - Using Archipack to create ceilings for each room on the ground floor.mp4
04:36
144 - 3D Modelling the floor to accommodate the stairs.mp4
04:06
145 - Using Archipack to create floors for each room of the house.mp4
03:45
146 - Tidy up the floors issues and organize the Outliner.mp4
03:54
147 - 3D Modelling the roof.mp4
03:07
148 - Using Archipack to create railings for the balcony area.mp4
03:20
149 - 3D Modelling the concrete base.mp4
02:02
150 - Adding lighting elements to the scene.mp4
05:57
151 - Creating floor material using texture maps.mp4
09:45
152 - Setting up a render camera to preview the material.mp4
04:17
153 - Creating window material using texture maps.mp4
05:02
154 - Creating railing material using texture maps.mp4
04:20
155 - Creating door material using texture maps.mp4
09:36
156 - Creating an external render material for the external walls of the house.mp4
05:40
157 - 3D modelling the external environment.mp4
10:07
158 - Creating stone tile material for the external paving area.mp4
02:15
159 - Creating stones and using the particle system to disperse in the scene.mp4
09:25
160 - Creating grass and using the particle system to disperse in the scene.mp4
10:59
161 - Creating trees with the sapling addon.mp4
11:58
162 - Creating tree texture images to add back into the scene.mp4
10:57
163 - Setting up the camera and arranging the scene.mp4
04:34
164 - Updating the House external plaster with texture maps.mp4
05:57
165 - Rendering out an image using the Eevee render settings.mp4
05:01
166 - Combing each set of objects and preparing for the animation part 1.mp4
07:57
167 - Combing each set of objects and preparing for the animation part 2.mp4
04:58
168 - Using the boolean modifier to setup for the house reveal.mp4
04:28
169 - Creating the table and plans with textures for the material.mp4
03:58
170 - Using the curve modifier to create the plans rolling open on the table.mp4
04:44
171 - Setting up the Camera to capture the Animation.mp4
03:47
172 - Setting Key frames and creating the animation.mp4
09:14
173 - Rendering the animation and combining them in Blenders VSE to Create a Video.mp4
08:22
174 - Bonus Lectures.html
More details
User Reviews
Rating
average 0
Focused display
Category

Udemy
View courses UdemyStudents take courses primarily to improve job-related skills.Some courses generate credit toward technical certification. Udemy has made a special effort to attract corporate trainers seeking to create coursework for employees of their company.
- language english
- Training sessions 173
- duration 14:26:22
- English subtitles has
- Release Date 2024/02/15





