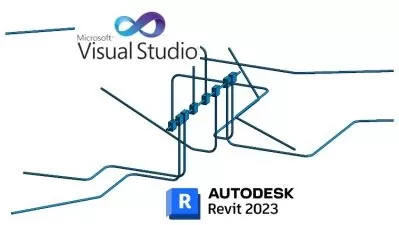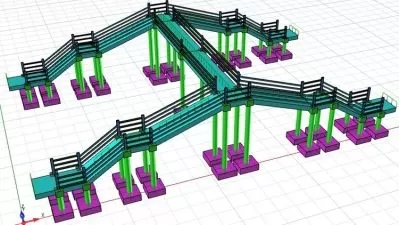Any Formwork and other temporary Autodesk Revit and Dynamo
Enrique Galicia
2:40:37
Description
Create Formwork for all concrete elements and scaffolding using Revit 2020 and Dynamo 2.1
What You'll Learn?
- How to create formwork on Floors, Structural Columns and Structural Framings using custom nodes
- How to create formwork to irregular shaped elements
- How to get quantities of those elements
- Create Temporary Work Elements
Who is this for?
What You Need to Know?
More details
DescriptionThis course it’s part of a new series of developments towards bringing Dynamo as main platform tool on BIM processes for any type of project, its designed to teach you how to create any type of formwork to elements so it can be quantify and track back
Formworks was not modeled before dynamo because of its difficulty to model and it was previously solve by painting, with this course all formwork can be created and set so that it can be quantify, simulated and also be tracked back.
On this course we will explore possibilities for enabling this workflows
We will explore custom nodes for specific approaches so that your own toolkit can be created, tools for Revit Modeling, Tools for Dynamo Programming and Mixed Tools for other workflows
Dynamo its been used all over the world for speeding up Revit Models, Enabling impossible modeling, Project Management, QTOS and Documents, and to set around workflows between different types.
Unravel your full potential for Modeling and Programming and enjoy at any time the freedom of possibilities to make technology work the way you need it to.
Take advantage of posting questions, and join on all channels to be UpToDate for all the amazing possibilities that in any time can transform your way of working, to change it forever
Who this course is for:
- Construction Site People that what to create formwork from different elements.
- Structural Engineers that what to solve their elements of how they might be created.
This course it’s part of a new series of developments towards bringing Dynamo as main platform tool on BIM processes for any type of project, its designed to teach you how to create any type of formwork to elements so it can be quantify and track back
Formworks was not modeled before dynamo because of its difficulty to model and it was previously solve by painting, with this course all formwork can be created and set so that it can be quantify, simulated and also be tracked back.
On this course we will explore possibilities for enabling this workflows
We will explore custom nodes for specific approaches so that your own toolkit can be created, tools for Revit Modeling, Tools for Dynamo Programming and Mixed Tools for other workflows
Dynamo its been used all over the world for speeding up Revit Models, Enabling impossible modeling, Project Management, QTOS and Documents, and to set around workflows between different types.
Unravel your full potential for Modeling and Programming and enjoy at any time the freedom of possibilities to make technology work the way you need it to.
Take advantage of posting questions, and join on all channels to be UpToDate for all the amazing possibilities that in any time can transform your way of working, to change it forever
Who this course is for:
- Construction Site People that what to create formwork from different elements.
- Structural Engineers that what to solve their elements of how they might be created.
User Reviews
Rating
Enrique Galicia
Instructor's Courses
Udemy
View courses Udemy- language english
- Training sessions 21
- duration 2:40:37
- English subtitles has
- Release Date 2024/04/14











