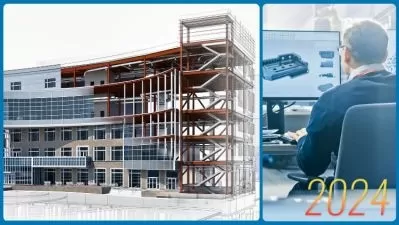Advanced Modeling in Revit Conceptual Massing
Focused View
7:51:28
51 View
1 Introduction.mp4
08:37
2 Exploring the Massing Tools.mp4
08:39
3 Settinf the Work Plane.mp4
07:02
4 Lofted Forms.mp4
08:18
5 Sweeps Blends and Revolves.mp4
09:25
6 Nurbs.mp4
04:47
7 Reference Lines and Model Lines.mp4
09:00
8 Form Manipulation Tools.mp4
09:16
9 Form Creation Overview.mp4
14:46
10 Parametric Massing Families.mp4
10:20
11 Surface Patterns.mp4
12:15
12 Revit Mass Family Library.mp4
04:11
13 Loading a Mass into a Project.mp4
15:52
Exercise Files.zip
1 Creating a Surface.mp4
10:12
2 Curved Beams.mp4
07:47
3 Curved Beams.mp4
10:29
4 Creating Surface Patterns.mp4
11:51
5 Fixing the Edge Conditions.mp4
13:02
6 Adding the Structural Components.mp4
04:22
7 Space Frame Panel Construction.mp4
09:27
8 Completing the Space Frame Panel Family.mp4
12:58
9 Two Layer Space Frame.mp4
15:03
Exercise Files.zip
1 Introduction.mp4
05:50
2 Creating a Twisted Tower.mp4
04:30
3 Floor Plan Twist.mp4
13:29
4 Twisted Column.mp4
03:52
5 Dividing the Surface.mp4
06:56
6 Regular Panel.mp4
07:24
7 Window Panel.mp4
11:00
8 Placing the Mass into a Project.mp4
05:19
9 Applying Floors.mp4
12:40
10 Applying Walls.mp4
05:41
11 Applying Windows.mp4
13:19
12 Creating Construction Elements.mp4
14:00
13 Spiral Column.mp4
10:49
14 Exoskeleton Construction.mp4
11:16
15 Making Large Changes.mp4
06:35
16 Next Steps.mp4
01:35
Exercise Files.zip
1 Vertical Wave Facade.mp4
12:52
2 Custom Pattern Layout.mp4
09:15
3 Floors as Facade Elements.mp4
20:54
Exercise Files.zip
1 Introduction and Setup.mp4
12:26
2 Building the First Profile.mp4
11:24
3 Replicating Profiles.mp4
13:33
4 Creating the Form.mp4
07:31
5 Adding and Removing Points.mp4
03:08
6 Adding Voids.mp4
04:05
7 Adding Additional Shapes.mp4
13:03
8 Applying Walls Floor and Roofs.mp4
11:23
Exercise Files.zip
More details
User Reviews
Rating
average 0
Focused display
Category

Balkan Architect
View courses Balkan ArchitectAs your full knowledge support, it has 17 chapters dedicated to all different toolsets and features in Revit that you can come to when you need them.
- language english
- Training sessions 49
- duration 7:51:28
- Release Date 2023/12/12










