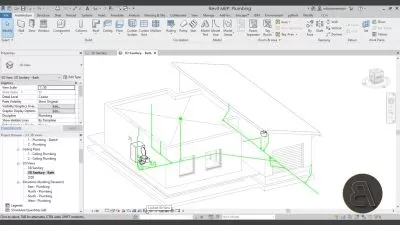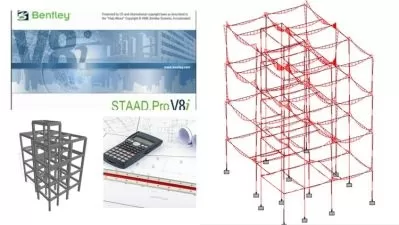Advanced HVAC Duct Design in Revit MEP
Matthew Warren
1:13:05
Description
Revit MEP is a powerful design tool. This course will teach you how to use the settings within Revit properly to create and evaluate your HVAC Design.
What You'll Learn?
At the core of designing a HVAC system is a thorough understanding of what goes into a MEP HVAC design. In this course, Advanced HVAC Duct Design in Revit MEP, you will learn the settings within Revit that you will need to adjust to create accurate loads. Next, you will see how to create and evaluate load calculations. And finally, how to apply your load information to a Ductwork layout. When you finish this course, you will have a detailed understanding of HVAC loads and HVAC design in Revit MEP that will help you to become more efficient in you design process. Software required: Revit MEP 2017.
More details
User Reviews
Rating
Matthew Warren
Instructor's Courses
Pluralsight
View courses Pluralsight- language english
- Training sessions 19
- duration 1:13:05
- level advanced
- Release Date 2023/12/05















