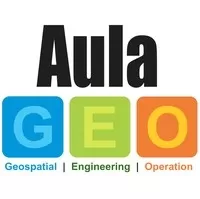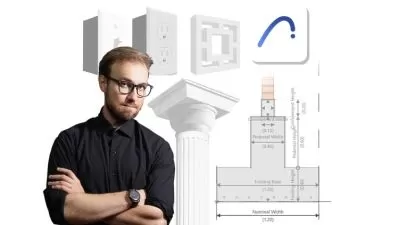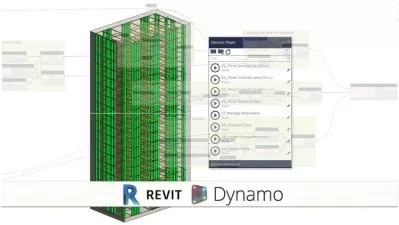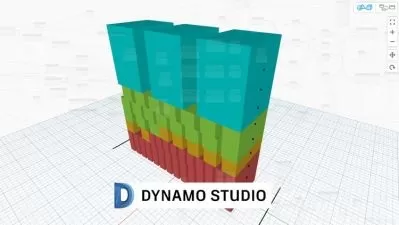Advance Steel Design para proyectos BIM
AulaGEO Academy,Golgi Alvarez
4:07:11
Description
Diseño estructural y fabricación con Autodesk
What You'll Learn?
- Diseño estructural BIM utilizando AutoDesk Advance Steel
Who is this for?
What You Need to Know?
More details
DescriptionLearn advanced steel design. It is an Autodesk BIM solution for modeling metal structures. It guarantees that the projects are updated in real time, and creates reliable information about the entire construction process of the projects.
This course is aimed at structural engineers and all those professionals who wish to learn about Structural Design and the manufacture of elements with Advance Steel.
This is a BIM software, for detailing, design and manufacture and construction of 3D steel structures. Advance Steel is interoperable with other programs such as Revit, being able to create coordinated exchange of structural information. In addition to validating the models that come from Revit.
Includes this topics of Autodesk Structural Design;
Design a complete building
Foundation, structural columns
Beams, details
Quantification
Plans and designs
#AulaGEO
The instructor explains aspects of the interpretation of structural drawings and how they can be carried out in three-dimensional modeling. She explains how to create print designs and gradually all the structural element commands are understood.
The course includes files used in the course to make what appears in the videos.
Section 1: Basic Creations and Anchor Bolts
1. Introduction to advance steel
2. Create base plate or anchor bolts
Section 2: Connections and other details
3. Create extra connections
4. Floor and continuation of the building
5. Other details
Section 3: Plans, prototypes and model views.
6. Drawings and plans
7. Create shop drawings and field drawings.
8. Bill of materials, explanation and edition of the prototype.
9. Isometrics, 3d view, render model and video
Section 4: Final Plans Established
10. Organize assembly plans, marks and matrix
11. Skid all planes
The instructor explains aspects of the interpretation of structural drawings and how they can be carried out in three-dimensional modeling. She explains how to create print designs and gradually all the structural element commands are understood.
The course includes files used in the course to make what appears in the videos.
Who this course is for:
- Usuarios de AutoCAD / Microstation u otros programas CAD, que deseen ingresar al diseño estructural BIM
- Entusiastas de BIM, diseño arquitectónico, construcción e ingenierÃa
Learn advanced steel design. It is an Autodesk BIM solution for modeling metal structures. It guarantees that the projects are updated in real time, and creates reliable information about the entire construction process of the projects.
This course is aimed at structural engineers and all those professionals who wish to learn about Structural Design and the manufacture of elements with Advance Steel.
This is a BIM software, for detailing, design and manufacture and construction of 3D steel structures. Advance Steel is interoperable with other programs such as Revit, being able to create coordinated exchange of structural information. In addition to validating the models that come from Revit.
Includes this topics of Autodesk Structural Design;
Design a complete building
Foundation, structural columns
Beams, details
Quantification
Plans and designs
#AulaGEO
The instructor explains aspects of the interpretation of structural drawings and how they can be carried out in three-dimensional modeling. She explains how to create print designs and gradually all the structural element commands are understood.
The course includes files used in the course to make what appears in the videos.
Section 1: Basic Creations and Anchor Bolts
1. Introduction to advance steel
2. Create base plate or anchor bolts
Section 2: Connections and other details
3. Create extra connections
4. Floor and continuation of the building
5. Other details
Section 3: Plans, prototypes and model views.
6. Drawings and plans
7. Create shop drawings and field drawings.
8. Bill of materials, explanation and edition of the prototype.
9. Isometrics, 3d view, render model and video
Section 4: Final Plans Established
10. Organize assembly plans, marks and matrix
11. Skid all planes
The instructor explains aspects of the interpretation of structural drawings and how they can be carried out in three-dimensional modeling. She explains how to create print designs and gradually all the structural element commands are understood.
The course includes files used in the course to make what appears in the videos.
Who this course is for:
- Usuarios de AutoCAD / Microstation u otros programas CAD, que deseen ingresar al diseño estructural BIM
- Entusiastas de BIM, diseño arquitectónico, construcción e ingenierÃa
User Reviews
Rating
AulaGEO Academy
Instructor's CoursesGolgi Alvarez
Instructor's Courses
Udemy
View courses Udemy- language english
- Training sessions 11
- duration 4:07:11
- English subtitles has
- Release Date 2024/03/21











