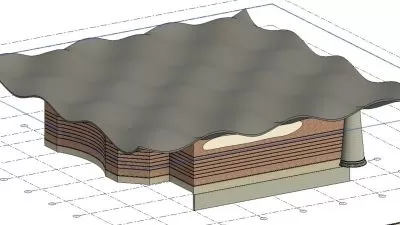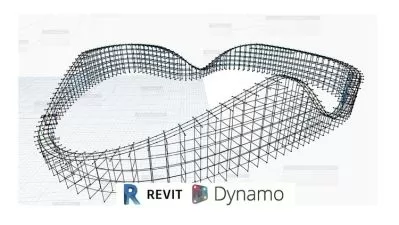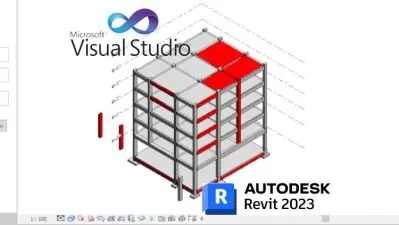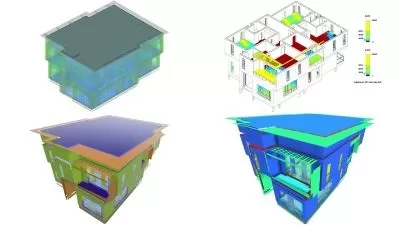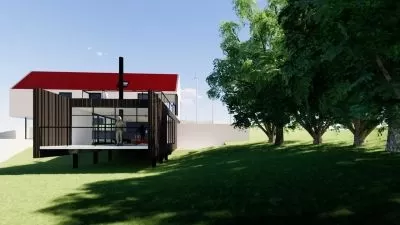A Complete BIM Course with Revit, Dynamo and Navisworks
Augmintech Education Pvt Ltd
13:20:15
Description
Explore and understand the BIM concepts with Revit, Dynamo, Navisworks with Complete 25 floors office building project
What You'll Learn?
- understand Revit and BIM concepts
- learn to create various designs of rooms, walls, floors, ceilings, stairs, railings, doors, windows, etc.
- learn to create simple and complex geometrical structures
- learn to link and work on files from CAD and other designing software
- learn to annotate & label components and prepare professional sheets for construction
- learn to prepare and understand Bill of Quantity for tender applications
- learn to work on real-life projects from scratch as per industry codes and standards
Who is this for?
What You Need to Know?
More details
DescriptionCourse Highlights:
1. Complete Revit for Architects and Civil Engineers
2. Complete Project on 25 Floors Office Building from scratch
3. Dynamo included
4. Navisworks Included
5. 20+ quizzes
Are you looking for a fast-growing, challenging, and lucrative career?
Are you looking to become a Revit BIM Modeler and boost your career?
Are you looking for freelance earning from the comfort of your home?
Well, we'll help you in achieving it.
Our Certified Professional Course in Revit BIM Architectural Design comes with detailed explanations of each and every concept of BIM Revit.
Our Revit BIM course will enhance your designing skills, resulting in the growth of an individual as an architect or designer.
You will become a professional after completing the course.
Our Revit BIM online course will help you to get marked as an asset to any company and you will be given priority for the position of an Architect or Designer.
After completing the course, you can be offered positions such as:
BIM Architect
BIM Modeler
Revit Designer
BIM Coordinator
BIM Specialist
BIM stands for Building Information Modeling, a method for creating digital representations of buildings used by architects and designers.
BIM is an intelligent 3D model-based approach that allows architecture and engineering experts the insight and resources to plan more effectively, design, construct, and manage buildings and infrastructure.
It is the most recent and advanced CAD software.
Autodesk Revit has become the mainstream technology for this process, with architects, engineers, and designers all abiding by it.
In our Certified Professional Course in Revit BIM Architectural Design, you will:
understand Revit and BIM concepts
learn to create assorted designs of rooms, walls, floors, ceilings, stairs, railings, doors, windows, etc.
learn to create simple and complex geometrical structures
learn to link and work on files from CAD and other designing software
learn to manipulate a variety of views that Revit offers
learn to annotate & label components and prepare professional sheets for construction
learn to share your work and collaborate with other members of the team in your company
learn to prepare and understand Bill of Quantity for tender applications
learn to work on real-life projects from scratch as per industry codes and standards
So, let's start your journey in the most lucrative and fastest-growing career in architecture
Who this course is for:
- Architects
- Civil Engineers
- BIM Modeler
- Revit Designer
- BIM Coordinator
- BIM Specialist
- Interior Designers
- Freelancers
- Anyone Preparing for Autodesk Certification Exam for Architectural Design.
Course Highlights:
1. Complete Revit for Architects and Civil Engineers
2. Complete Project on 25 Floors Office Building from scratch
3. Dynamo included
4. Navisworks Included
5. 20+ quizzes
Are you looking for a fast-growing, challenging, and lucrative career?
Are you looking to become a Revit BIM Modeler and boost your career?
Are you looking for freelance earning from the comfort of your home?
Well, we'll help you in achieving it.
Our Certified Professional Course in Revit BIM Architectural Design comes with detailed explanations of each and every concept of BIM Revit.
Our Revit BIM course will enhance your designing skills, resulting in the growth of an individual as an architect or designer.
You will become a professional after completing the course.
Our Revit BIM online course will help you to get marked as an asset to any company and you will be given priority for the position of an Architect or Designer.
After completing the course, you can be offered positions such as:
BIM Architect
BIM Modeler
Revit Designer
BIM Coordinator
BIM Specialist
BIM stands for Building Information Modeling, a method for creating digital representations of buildings used by architects and designers.
BIM is an intelligent 3D model-based approach that allows architecture and engineering experts the insight and resources to plan more effectively, design, construct, and manage buildings and infrastructure.
It is the most recent and advanced CAD software.
Autodesk Revit has become the mainstream technology for this process, with architects, engineers, and designers all abiding by it.
In our Certified Professional Course in Revit BIM Architectural Design, you will:
understand Revit and BIM concepts
learn to create assorted designs of rooms, walls, floors, ceilings, stairs, railings, doors, windows, etc.
learn to create simple and complex geometrical structures
learn to link and work on files from CAD and other designing software
learn to manipulate a variety of views that Revit offers
learn to annotate & label components and prepare professional sheets for construction
learn to share your work and collaborate with other members of the team in your company
learn to prepare and understand Bill of Quantity for tender applications
learn to work on real-life projects from scratch as per industry codes and standards
So, let's start your journey in the most lucrative and fastest-growing career in architecture
Who this course is for:
- Architects
- Civil Engineers
- BIM Modeler
- Revit Designer
- BIM Coordinator
- BIM Specialist
- Interior Designers
- Freelancers
- Anyone Preparing for Autodesk Certification Exam for Architectural Design.
User Reviews
Rating
Augmintech Education Pvt Ltd
Instructor's Courses
Udemy
View courses Udemy- language english
- Training sessions 41
- duration 13:20:15
- English subtitles has
- Release Date 2024/03/13






