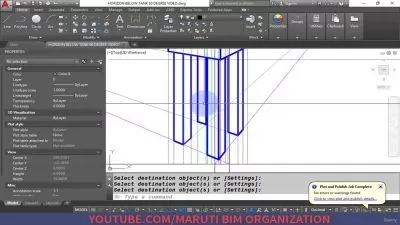72 AutoCAD 2D & 3D Drawings and Practical Projects
Jaiprakash Pandey
13:11:19
Description
Get hands on experience with a collection of 2D and 3D drawings from different engineering disciplines
What You'll Learn?
- Make professional drawings in AutoCAD
Who is this for?
What You Need to Know?
More details
DescriptionPractice is the key to learning any software and AutoCAD is no exception
If you have the basic knowledge of AutoCAD and you want to now practice with real-world and practical AutoCAD drawings then this course is for you.
This course has a huge collection of AutoCAD 2D and 3D drawings which is divided into respective sections.
With this course, you will get complimentary access to the practice drawing eBook that contains all the drawings of this course fully dimensioned and annotated.
As mentioned above, in this course you will not only get a video explanation of each and every practice drawing you will also get all the dimensioned drawings in PDF eBook worth 18$ absolutely free.
What is Included in this course
1. More than 72 2D and 3DÂ practice drawings
2. Real life and practical projects from different engineering disciplines
3. Practice drawing eBook containing all dimensioned drawings and projects
Who should take this course?
If you have at least a basic knowledge of AutoCADÂ and you want to hone your AutoCAD skills with lots of real life and practical practice drawings and projects then this course is for you.
AutoCADÂ 2016 or any later version is recommended for this course. You can also use other products like BricsCAD to follow along the course.
Who this course is for:
- Anyone who has basic knowledge of AutoCAD
Practice is the key to learning any software and AutoCAD is no exception
If you have the basic knowledge of AutoCAD and you want to now practice with real-world and practical AutoCAD drawings then this course is for you.
This course has a huge collection of AutoCAD 2D and 3D drawings which is divided into respective sections.
With this course, you will get complimentary access to the practice drawing eBook that contains all the drawings of this course fully dimensioned and annotated.
As mentioned above, in this course you will not only get a video explanation of each and every practice drawing you will also get all the dimensioned drawings in PDF eBook worth 18$ absolutely free.
What is Included in this course
1. More than 72 2D and 3DÂ practice drawings
2. Real life and practical projects from different engineering disciplines
3. Practice drawing eBook containing all dimensioned drawings and projects
Who should take this course?
If you have at least a basic knowledge of AutoCADÂ and you want to hone your AutoCAD skills with lots of real life and practical practice drawings and projects then this course is for you.
AutoCADÂ 2016 or any later version is recommended for this course. You can also use other products like BricsCAD to follow along the course.
Who this course is for:
- Anyone who has basic knowledge of AutoCAD
User Reviews
Rating
Jaiprakash Pandey
Instructor's Courses
Udemy
View courses Udemy- language english
- Training sessions 85
- duration 13:11:19
- Release Date 2022/11/30










