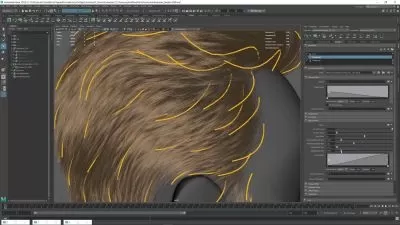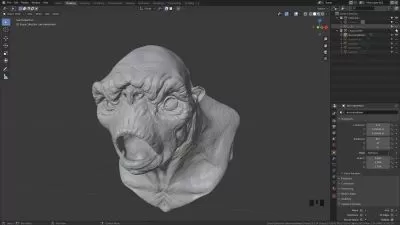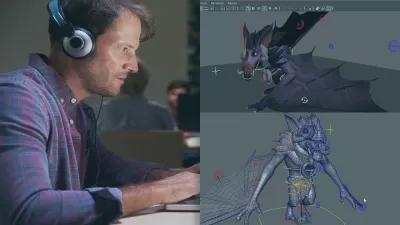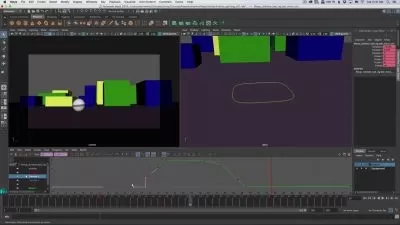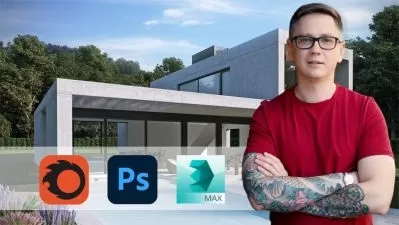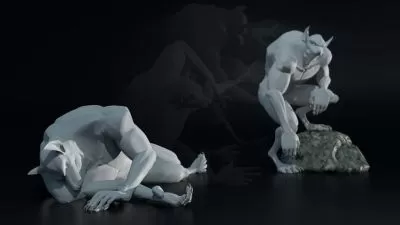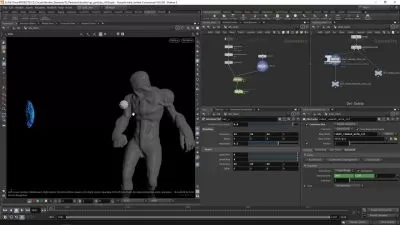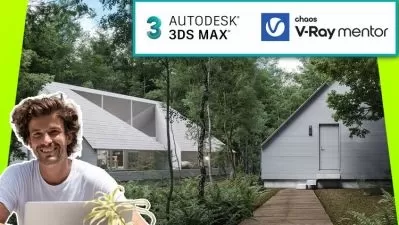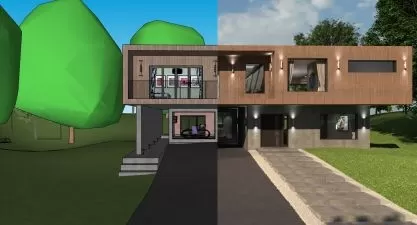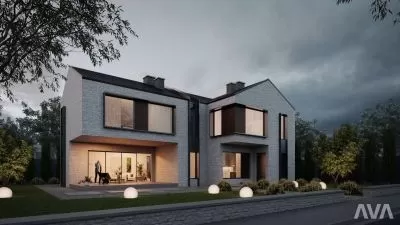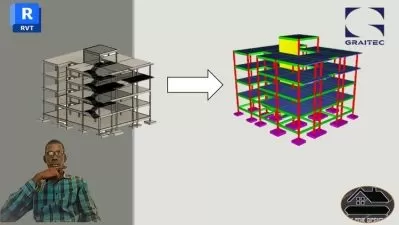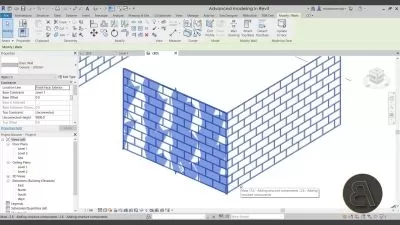3Ds MAX & Vray - Interior Design Project in 4.5 hrs.
Yamen Nazir Dabdoub
4:15:57
Description
Learn How To Design This 3D Architectural Project From A-Z Using The Autocad, 3Ds Max, Vray And Adobe Photoshop software
What You'll Learn?
- Making Full Interior Project With a Photorealistic Visualization
- Understanding How To Use The 3Ds max Interface
- Improving Your Skills in Using 3Ds Max Tools and Settings
- Create Custom Advanced Materials in Photoshop To Use it in 3Ds Max
- Make a Professional Realistic Materials
- V-ray Setting & Rendering
- Using The UVW Map
- Make Your Own Material Library Collection
- Use V-ray Light And HDRI Sky
Who is this for?
What You Need to Know?
More details
DescriptionThis course is for those who want to learn how to make an interior design 3D project from A - Z in a Professional and advanced way .
We Will Make This Sweets And Donut Shop Design Together From A - Z Using The Autocad , 3D Studio Max , V-ray , And Adobe Photoshop Softwares Step by Step .
This Course Will Begin With Drawing The Shop Plan Using The Autocad , Design it Using The 3D Max, Use The HDRI Sky And Vray IES Lighting, Use A free Models From The internet, Customize The Render Setup, Render The Perspectives Using The V-ray Software, Then Adjust The Final Renders Using Adobe Photoshop Software.
this course will help any beginner or professional interior designer to reach a good level with a good idea of how to start with making an interior design project, I will simplify the process for you.
When you complete this project with me, you will be able to draw interior design plan with AutoCAD and you can model it on 3DS Max with very basic and practical methods in a few hours.
I’m sure that how much you experience the best quality render you will get. I do this job fulltime at the office and get also freelance works.
Who this course is for:
- Who Want To Learn How To Make a 3D Project in a Professional Methods, Make a Photorealistic Visualizations, And Improve His/Her Skills
This course is for those who want to learn how to make an interior design 3D project from A - Z in a Professional and advanced way .
We Will Make This Sweets And Donut Shop Design Together From A - Z Using The Autocad , 3D Studio Max , V-ray , And Adobe Photoshop Softwares Step by Step .
This Course Will Begin With Drawing The Shop Plan Using The Autocad , Design it Using The 3D Max, Use The HDRI Sky And Vray IES Lighting, Use A free Models From The internet, Customize The Render Setup, Render The Perspectives Using The V-ray Software, Then Adjust The Final Renders Using Adobe Photoshop Software.
this course will help any beginner or professional interior designer to reach a good level with a good idea of how to start with making an interior design project, I will simplify the process for you.
When you complete this project with me, you will be able to draw interior design plan with AutoCAD and you can model it on 3DS Max with very basic and practical methods in a few hours.
I’m sure that how much you experience the best quality render you will get. I do this job fulltime at the office and get also freelance works.
Who this course is for:
- Who Want To Learn How To Make a 3D Project in a Professional Methods, Make a Photorealistic Visualizations, And Improve His/Her Skills
User Reviews
Rating
Yamen Nazir Dabdoub
Instructor's Courses
Udemy
View courses Udemy- language english
- Training sessions 22
- duration 4:15:57
- English subtitles has
- Release Date 2023/09/11






