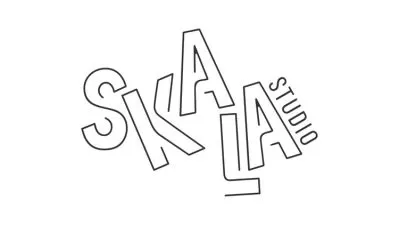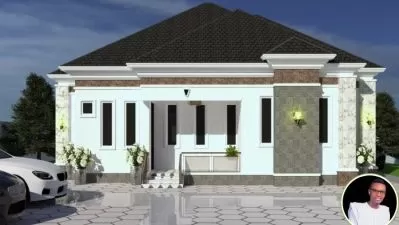3Bedrom Bungalow SketchUp from basic to advance Free version
1:09:11
Description
3Bedroom bungalow 3D SketchUp pro design from basic to advance level, (Free version)
What You'll Learn?
- Basic to advance free version
- How to make use of the software tools
- Get the paid version after you went through this
- How to design 3D building using sketch up
Who is this for?
What You Need to Know?
More details
DescriptionIf you're looking to design 3D models using SketchUp and you're interested in learning from basic to advanced levels, here’s a guide tailored for the free version of SketchUp:
Getting Started with SketchUp Free
Introduction to SketchUp Free
What is SketchUp Free? It’s a browser-based version of SketchUp that’s accessible without cost. It’s ideal for basic 3D modeling tasks.
Basic Tools and Features
Navigate the Interface: Learn how to use the toolbar, the drawing area, and the default panels.
Basic Drawing: Start with basic shapes like rectangles, circles, and lines.
Push/Pull Tool: This tool helps you extrude 2D shapes into 3D models.
Move, Rotate, and Scale: Understand how to manipulate objects within your model.
Creating Simple Models
Build a Basic Object: Practice creating simple objects like a chair or table.
Group and Component: Learn to group objects to manage them easily and use components to reuse elements.
Intermediate Skills
Detailed Modeling
Precision Drawing: Use guidelines and inferencing to create accurate models.
Layers and Tags: Organize your model using layers (now called tags) for better management.
Textures and Materials: Apply textures and colors to your models for a more realistic look.
Advanced Tools
Follow Me Tool: Create complex shapes by extruding a profile along a path.
Intersect Faces: Use this tool to create detailed cuts and intersections in your model.
Scale Tool: Learn advanced scaling techniques for fine-tuning your models.
Component and Model Libraries
Using 3D Warehouse: Access and integrate models from SketchUp’s 3D Warehouse into your projects.
Creating Custom Components: Design and save your own components for reuse.
Advanced Techniques
Complex Geometry
Advanced Shapes: Model intricate geometry and complex structures.
Sculpting: Use tools to refine and sculpt your model for detailed designs.
Rendering and Presentation
Styles and Shadows: Apply different styles and shadows to enhance the visual appeal of your models.
Who this course is for:
- This course is for everyone who want to become 3D building designer
- Also Architects
If you're looking to design 3D models using SketchUp and you're interested in learning from basic to advanced levels, here’s a guide tailored for the free version of SketchUp:
Getting Started with SketchUp Free
Introduction to SketchUp Free
What is SketchUp Free? It’s a browser-based version of SketchUp that’s accessible without cost. It’s ideal for basic 3D modeling tasks.
Basic Tools and Features
Navigate the Interface: Learn how to use the toolbar, the drawing area, and the default panels.
Basic Drawing: Start with basic shapes like rectangles, circles, and lines.
Push/Pull Tool: This tool helps you extrude 2D shapes into 3D models.
Move, Rotate, and Scale: Understand how to manipulate objects within your model.
Creating Simple Models
Build a Basic Object: Practice creating simple objects like a chair or table.
Group and Component: Learn to group objects to manage them easily and use components to reuse elements.
Intermediate Skills
Detailed Modeling
Precision Drawing: Use guidelines and inferencing to create accurate models.
Layers and Tags: Organize your model using layers (now called tags) for better management.
Textures and Materials: Apply textures and colors to your models for a more realistic look.
Advanced Tools
Follow Me Tool: Create complex shapes by extruding a profile along a path.
Intersect Faces: Use this tool to create detailed cuts and intersections in your model.
Scale Tool: Learn advanced scaling techniques for fine-tuning your models.
Component and Model Libraries
Using 3D Warehouse: Access and integrate models from SketchUp’s 3D Warehouse into your projects.
Creating Custom Components: Design and save your own components for reuse.
Advanced Techniques
Complex Geometry
Advanced Shapes: Model intricate geometry and complex structures.
Sculpting: Use tools to refine and sculpt your model for detailed designs.
Rendering and Presentation
Styles and Shadows: Apply different styles and shadows to enhance the visual appeal of your models.
Who this course is for:
- This course is for everyone who want to become 3D building designer
- Also Architects
User Reviews
Rating

Udemy
View courses Udemy- language english
- Training sessions 9
- duration 1:09:11
- Release Date 2024/11/20










